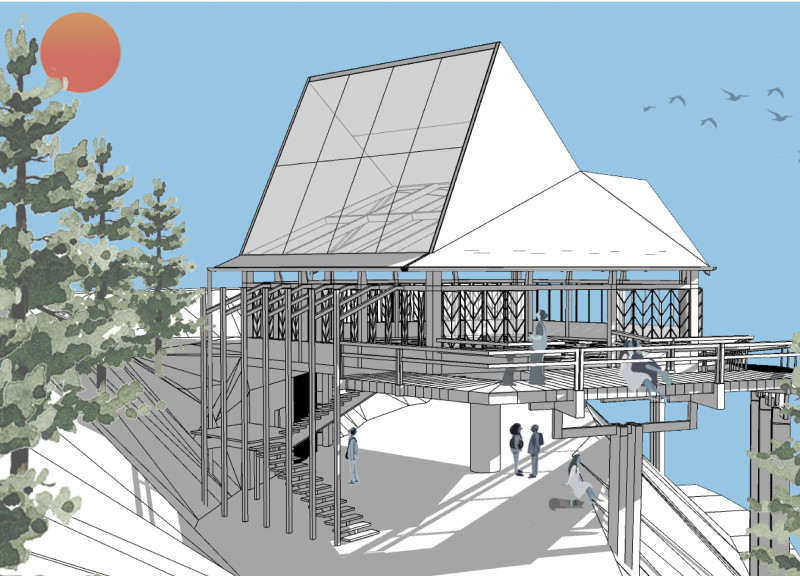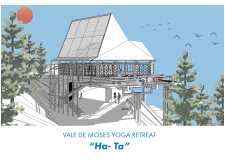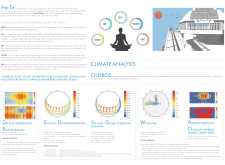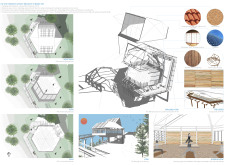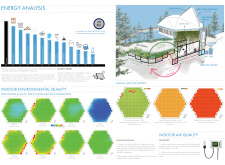5 key facts about this project
Strategically positioned on an earth berm, the structure integrates seamlessly into its environment, minimizing impact on the landscape. The architectural design is characterized by a hexagonal layout, optimizing airflow and enhancing the user experience. Each element of the retreat is carefully considered to create a tranquil atmosphere that is conducive to yoga practice, meditation, and relaxation.
Unique Integration of Natural Elements
This project distinguishes itself through its thoughtful integration of natural elements into the architectural design. The building employs a range of materials that enhance its sustainability and aesthetic appeal. The terracotta roof, equipped with 100mm cork insulation, provides thermal regulation while harmonizing with the surrounding landscape. Rammed earth walls, constructed from local soil, offer excellent insulation and connect the structure to its geographical context.
The orientation of the building allows for strategic natural lighting, with rice paper shutters employed to filter sunlight while maintaining privacy. This design choice creates a serene environment suitable for reflection and meditation. Additionally, cork flooring contributes to indoor comfort, making the space user-friendly and inviting.
Focus on Climate Responsiveness
The architectural design of the Ha-Ta Retreat is deeply rooted in environmental analysis, addressing the specific climatic conditions of Oleiros, which features a Mediterranean climate. The project optimizes solar exposure and incorporates passive cooling techniques to maintain comfort year-round. Natural ventilation is achieved through carefully placed openings that harness prevailing winds, promoting a consistent flow of air throughout the building.
Water management systems, including rainwater harvesting and greywater recycling, further underscore the retreat's commitment to sustainability. The inclusion of a Zen garden and kitchen garden adds to the overall experience, providing a connection to nature and enhancing the therapeutic environment.
The Ha-Ta Yoga Retreat represents not only a place for personal growth but also a model for environmentally responsible architecture. The effective use of sustainable materials, climate-responsive design, and integration of outdoor space reflect a commitment to enhancing both individual well-being and environmental stewardship. To gain further insights into the project, including architectural plans and detailed sections, readers are encouraged to explore the project presentation and discover the comprehensive architectural ideas behind this retreat.


