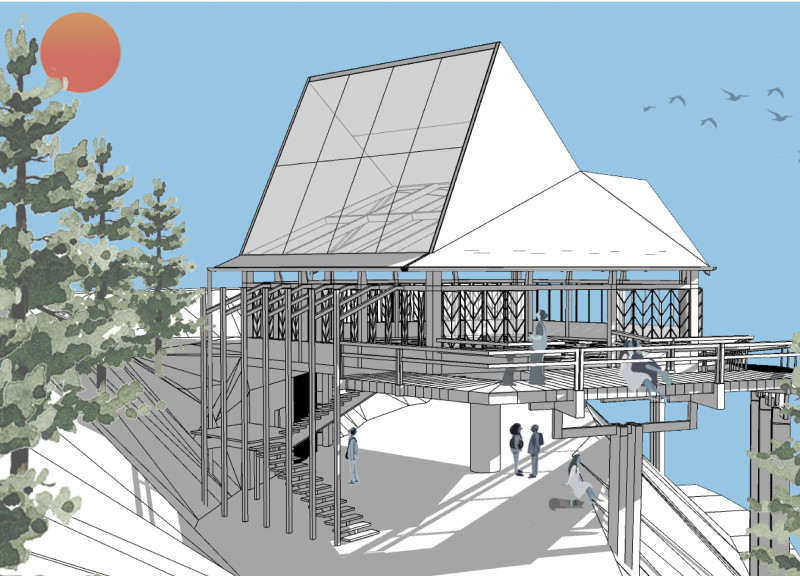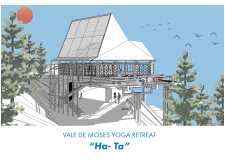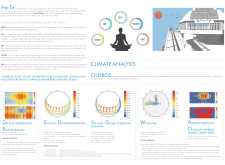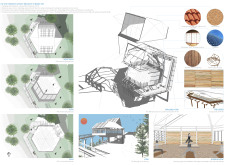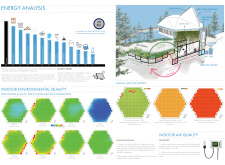5 key facts about this project
The project is centered on providing a space that serves various functions, primarily focusing on yoga and meditation while also accommodating community interactions. This multifunctionality caters to various activities, making the retreat an inviting space for personal reflection as well as collective gatherings. The layout encourages movement through the building while allowing for moments of stillness, perfectly aligning with the principles of yoga.
One of the notable aspects of this architectural design is its integration with the site's topography. The building is strategically elevated 4.3 meters above ground, supported by timber structures. This elevation not only provides breathtaking views of the surrounding forested area but also protects the structure from potential environmental challenges, such as flooding. This thoughtful interaction elevates the retreat experience, allowing visitors to engage with nature without compromising comfort.
In terms of materiality, the project employs a combination of natural and sustainable materials that reinforce its ecological focus. Cork flooring provides natural sound insulation, creating a quiet atmosphere conducive to meditation and yoga practices. The use of terracotta tiles for roofing complements the local climate by offering thermal efficiency, while rammed earth walls not only ensure excellent thermal mass but also blend seamlessly with the landscape. This approach provides authenticity to the project, celebrating its natural setting.
The architectural design includes a unique hexagonal layout, which maximizes spatial efficiency while promoting a sense of openness. This geometry allows for flexible use of spaces, catering to a variety of activities and accommodating different group sizes. The interior design integrates built-in storage solutions for yoga mats and equipment, ensuring the space remains uncluttered and focused on the practice. Additionally, large openings throughout the structure foster natural light and airflow, enhancing the overall ambiance without relying on artificial lighting.
Water is another significant aspect of the retreat’s design. The incorporation of water features, such as a tranquil zen garden, adds to the sensory experience by introducing calming sounds and visuals that further connect occupants with nature. This feature, coupled with rainwater harvesting systems, emphasizes the project’s commitment to sustainability and respect for local resources.
In its entirety, the Vale de Moses Yoga Retreat represents a comprehensive approach to architecture that prioritizes sustainability, wellness, and connection to nature. Each design decision—from material choices to spatial arrangements—reflects an understanding of the user experience and the surrounding environment. The architectural plan encourages an interaction with the elements, making conditions within the building adaptable to external climates.
Overall, the Vale de Moses Yoga Retreat "Ha-Ta" stands as a compelling example of how architecture can successfully combine functionality with ecological sensitivity. This project not only fulfills its immediate purpose as a wellness retreat but also becomes a pivotal space for community gathering and connection to the natural world. For further insights into its architectural plans, sections, and detailed designs, exploring the project presentation would greatly enhance understanding of these innovative design ideas and their implementation.


