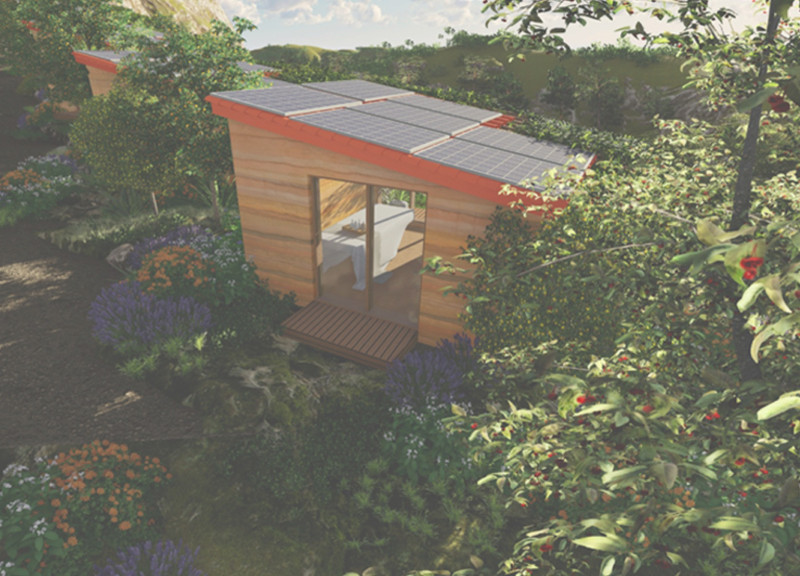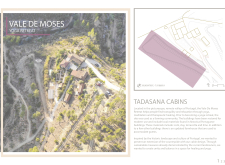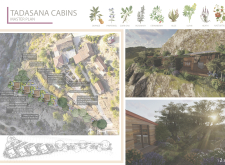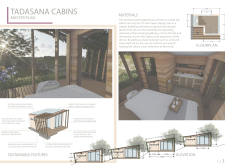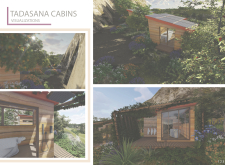5 key facts about this project
Functionally, the cabins serve as guest accommodations, providing a tranquil space for individuals seeking relaxation and rejuvenation. The design prioritizes the needs of the retreat's visitors, fostering a conducive environment for yoga, meditation, and introspection. Each cabin is equipped with essential amenities while maintaining an aesthetic that encourages simplicity and mindfulness.
The architecture of the Tadasana Cabins reflects a profound respect for the local environment, utilizing materials that are both traditional and sustainable. Local cork, terracotta, clay, lime, rammed earth, and sustainably sourced timber are thoughtfully incorporated into the structures. This choice not only minimizes the project's ecological footprint but also ensures that the buildings resonate with the cultural and architectural heritage of the region. The adaptability of the materials used demonstrates a unique design approach that harmonizes modern functionality with traditional craftsmanship.
Significant attention is paid to the layout of the cabins, which are organized to create an organic flow throughout the retreat. Each cabin is strategically positioned to maximize natural light and provide stunning views of the surrounding landscape. The orientation of the windows allows guests to engage with the changing light throughout the day, enhancing their overall experience of tranquility. This connection to nature is further emphasized by the inclusion of large glass panels that blur the boundaries between indoor and outdoor living spaces, creating an immersive experience in the natural environment.
The design also incorporates several sustainable features that contribute to a minimal ecological impact. Solar panels installed on the roofs harness renewable energy, reducing the reliance on traditional power sources. Additionally, a rainwater harvesting system captures and purifies runoff, making efficient use of natural resources and reducing water waste. The thoughtful landscaping around the cabins, which includes native flora and greenery, promotes biodiversity and enhances the overall aesthetic of the retreat.
Unique design approaches are evident throughout the project, particularly in the integration of communal spaces that foster social interactions among guests. Shared wood deck lookouts and outdoor showers encourage a sense of community while still providing personal retreat spaces. This blend of private and communal design reflects a modern understanding of wellness, emphasizing both individual peace and social connection.
Exploring the architectural plans, sections, and detailed designs of the Tadasana Cabins reveals a meticulous attention to detail and a strong conceptual foundation. This project serves as a model for sustainable architecture in retreat environments, demonstrating how thoughtful design can enhance the exploration of personal well-being while respecting the natural landscape. The thoughtful choices made throughout the design process offer an opportunity for deeper insights into the underlying architectural ideas and philosophies that guide such work.
For those interested in the specifics of architectural designs and innovative ideas presented in the Tadasana Cabins, further exploration of the project presentation will provide a comprehensive understanding of how these elements come together to create a meaningful experience.


