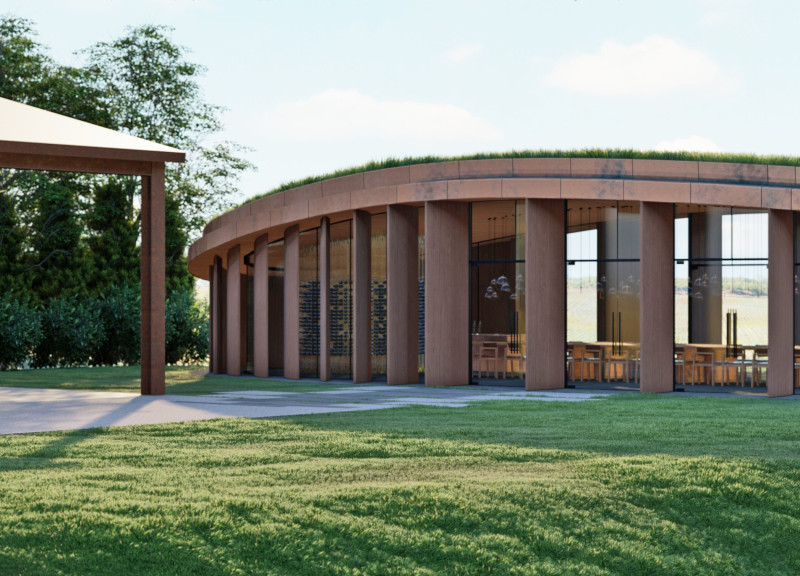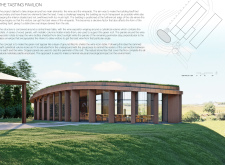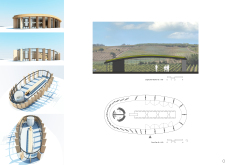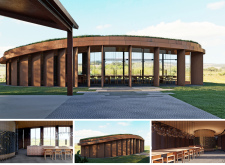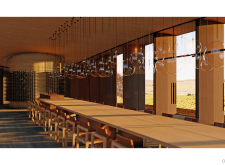5 key facts about this project
Functionally, the pavilion is structured to facilitate wine tastings and educational events, promoting interaction among guests while allowing them to immerse themselves in the surrounding landscapes. The layout encourages movement and interaction, with a central table featuring prominently as a focal point for gatherings. The architectural design seeks to create a seamless connection between the interior spaces and the exterior vineyard views, ensuring that every experience within the pavilion feels intertwined with the natural environment.
Key aspects of the design include a unique oval form, which aligns with the site’s topography, allowing the building to blend into the landscape. This approach minimizes visual disruption and enhances the overall aesthetic. The use of glass panels throughout the structure is noteworthy, as they provide transparency and a fluid transition between indoor and outdoor spaces. Visitors can enjoy panoramic views of the vineyards, enriching their sensory experience as they engage in wine tasting.
The materials chosen for the pavilion reflect a commitment to sustainability and durability. The use of rammed earth walls provides structural integrity while connecting the building to the earth. The natural stone tiles on the flooring introduce warmth and tactile comfort. Wood, likely sourced locally, is employed for beams and custom furnishings, providing a softness that offsets the building’s more robust elements. Copper panels on the roof not only add a layer of sophistication but also promise longevity through their weathering characteristics.
Unconventional design choices are also highlighted in the pavilion, most notably the green roof that serves both an aesthetic and ecological function. This roof integrates the structure into the site’s natural contours and minimizes its environmental impact. Furthermore, innovative lighting fixtures made from glass enhance the interior atmosphere, mimicking bubbles that evoke the essence of wine culture without overwhelming the space.
The pavilion's design is a manifestation of an architectural philosophy that values contextual integration and environmental respect. Through its layout and material selection, it provides a structured yet inviting space that encourages visitors to linger and engage with the essence of wine making. Instead of being a rigid structure, it evolves into a platform for cultural interaction and appreciation of the surrounding landscape.
To fully grasp the design intentions and details of this architectural project, it is worthwhile to explore the architectural plans, sections, and other relevant architectural designs that illustrate the comprehensive thought process behind the pavilion. The careful attention to detail and the commitment to enhancing the wine tasting experience are palpable in the various architectural ideas that have shaped this unique pavilion. Readers are encouraged to delve deeper into the project presentation for a more complete understanding of this architectural endeavor and its nuances.


