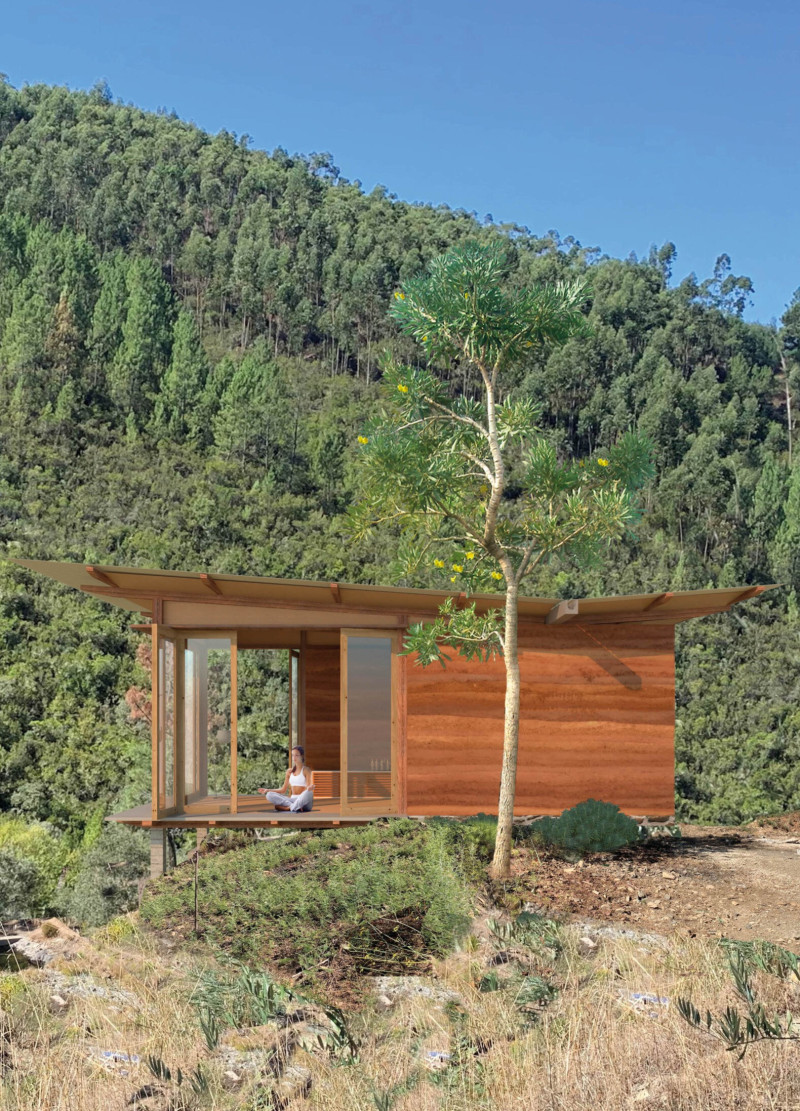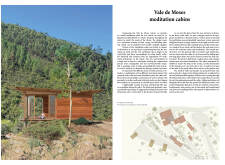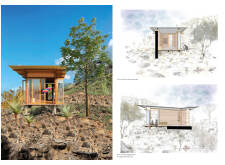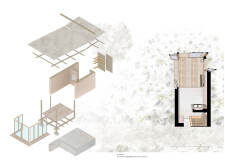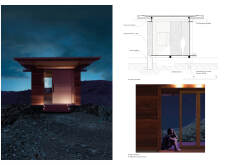5 key facts about this project
The primary function of the cabins is to provide a peaceful setting for meditation, wellness, and retreat. This makes them an integral part of a larger vision focused on self-discovery and tranquility. The architectural design emphasizes simplicity and minimalism, ensuring that the structures blend seamlessly into the lush backdrop of the mountains and trees that characterize the site. Each cabin is intentionally placed to maximize the interaction between the built environment and the natural surroundings, allowing each user to enjoy sweeping views and the calming sounds of nature.
The design employs a range of materials to enhance durability and sustainability. Wood serves as the backbone of the structure, providing warmth and an organic aesthetic that echoes the natural world. Rammed earth is utilized in the walls, contributing not only to the structural integrity of the cabins but also to thermal performance and energy efficiency. Stone is used in the foundations, ensuring longevity and stability, while glass elements integrate light and views into the interiors. This combination of materials is not only practical but also aligns with a broader ecological consciousness, minimizing the impact of construction on the site.
Uniquely, the project adopts a modular design approach, allowing for future expansion without significantly impacting the environment. Each unit is designed to function independently while contributing to a cohesive overall aesthetic. This flexibility caters to varying demands over time, making it a scalable solution for wellness tourism. The layout encourages interaction without compromising privacy, striking a balance that is essential for a meditative retreat.
Another significant aspect of the design is its response to climate and environmental factors. The orientation of the cabins is strategically planned to take advantage of natural light and passive solar heating, while the use of rainwater harvesting systems reflects a conscious effort to manage resources effectively. This thoughtful approach ensures the cabins not only meet the immediate needs of their users but also contribute positively to the environment in which they are situated.
The interiors of the cabins focus on creating calming and inviting spaces that prioritize natural materials and neutral colors, promoting a sense of relaxation and tranquility. Large windows invite the outside in, fostering a connection between the interior and the natural beauty surrounding the retreat. The careful detailing of spaces ensures functionality without sacrificing the essence of a serene atmosphere conducive to meditation and self-reflection.
The Vale de Moses meditation cabins serve as a relevant case study in harmonizing architecture with nature. They exemplify how design thinking can create spaces that respect and enhance natural landscapes while meeting the needs of their users. By examining the architectural plans, sections, and overall design approach, one can gain deeper insights into the unique strategies employed in this project. Those interested in exploring the functionality and aesthetic elements of this architectural endeavor are encouraged to review the project presentation to appreciate its full scope and thoughtful execution.


