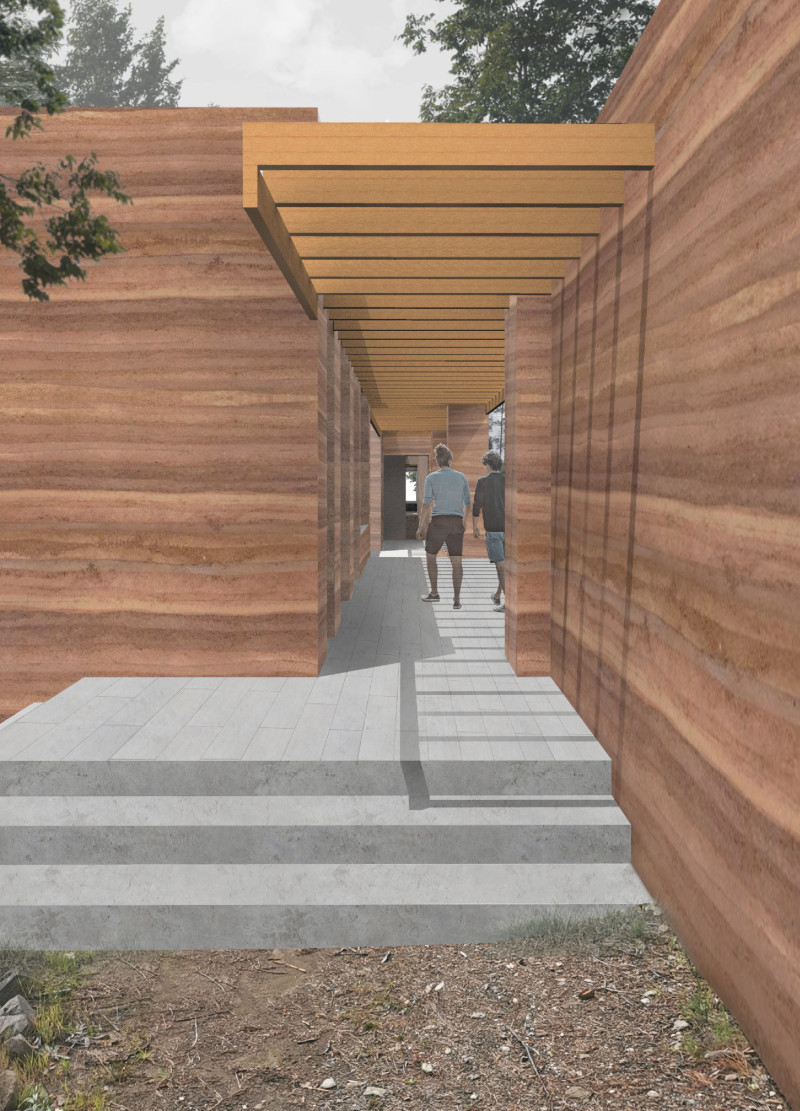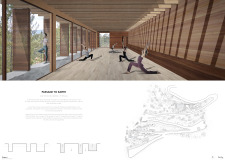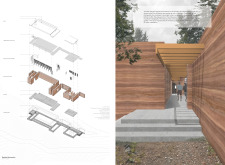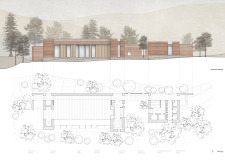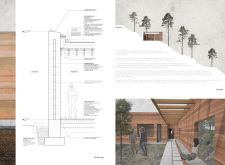5 key facts about this project
At its core, this project functions as a yoga retreat, providing spaces for various activities such as yoga classes, meditation sessions, and community gatherings. The layout is strategically organized to optimize natural light and views while creating a sense of flow throughout the building. Significant consideration has been given to accessibility, ensuring that all spaces are connected and encourage a dialogue between the interior and exterior. This feeling of connection is reinforced by large windows and sliding doors that allow the outside landscape to enter the building, promoting an atmosphere of openness and tranquility.
The architectural design of “Passage to Earth” is driven by a central concept known as the "spine," which guides circulation and defines the arrangement of spaces. This spine fosters a natural progression from the entrance to various functional areas, including the yoga shala, a communal kitchen, and external gardens. The use of timber, rammed earth, concrete, and glass reflects a careful consideration of materiality that speaks to both sustainability and local craftsmanship. Timber provides warmth and character, while rammed earth walls deliver thermal mass benefits and connect the structure to traditional building practices. The concrete elements ensure durability, and expansive glass openings facilitate engagement with the breathtaking vistas.
Uniquely, this project emphasizes the sensory experience of its users. The entrance features a welcoming pergola that acts as a transition space, inviting visitors to step into a serene environment. Inside, the lobby area serves as a central hub that connects different functions, enhancing social interactions and facilitating varied programming. This design fosters a sense of community and inclusiveness, while simultaneously providing individual spaces for solitude and reflection. The flexibility inherent in the design allows the building to adapt to the diverse needs of its users, whether in group settings or solitary practice.
Additionally, the architectural strategies employed in this project prioritize thermal performance and energy efficiency. The incorporation of rammed earth walls not only contributes to the building’s thermal stability but also aligns with environmentally conscious building practices, showcasing a commitment to sustainability. Solar panels are integrated into the design, further emphasizing the project's focus on reducing its ecological footprint.
In summary, “Passage to Earth” exemplifies a connection between architecture, function, and nature, presenting an inviting space for personal and communal wellness practices. The attention to detail and thoughtful use of materials highlight the project’s respect for its surrounding environment while creating a unique atmosphere that enhances user experiences. Readers interested in architectural plans, sections, designs, and ideas are encouraged to explore the project presentation for more insights, as there are many layers to discover in this exquisite expression of architecture harmonizing with its landscape.


