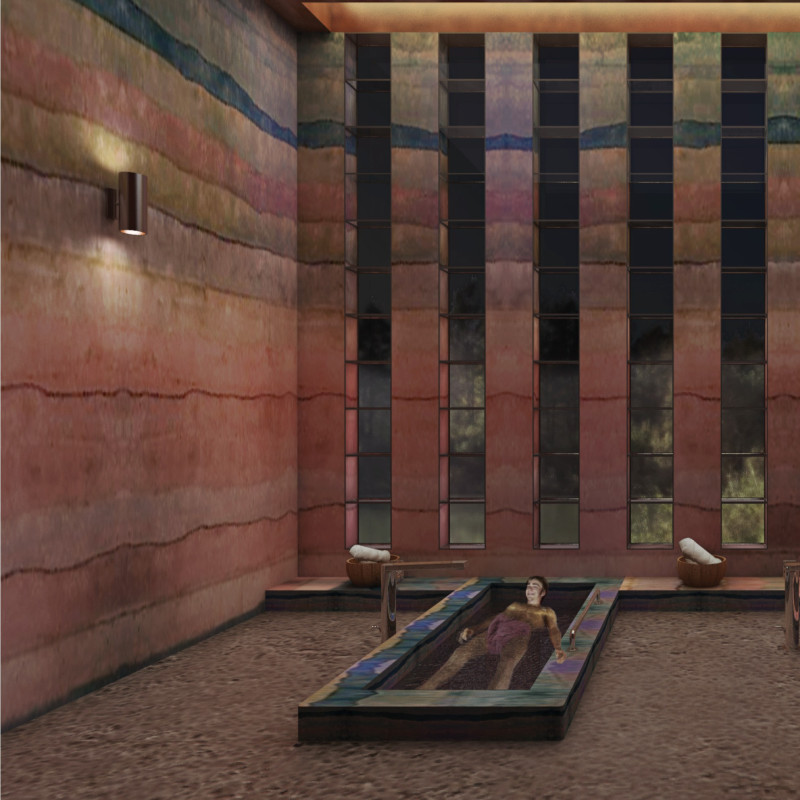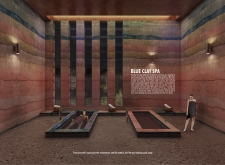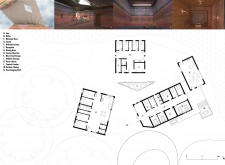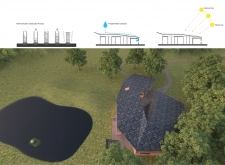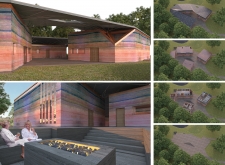5 key facts about this project
The architectural design is rooted in the principles of sustainability and minimalism, aiming to create a sanctuary that not only meets the needs of its users but also respects the surrounding ecosystem. The choice of materials reflects this commitment; rammed earth walls establish a textural and visual connection to the local environment while offering excellent thermal performance. This material helps to moderate internal temperatures and contributes to a calm ambiance, fostering a sense of peace among guests.
A significant element of the Blue Clay Spa is its layout, which is meticulously designed to enhance user experience. Spaces are organized to encourage a natural flow from one area to another, allowing visitors to transition effortlessly between treatments, social gatherings, and contemplative moments in the central garden. Each treatment room and relaxation area is oriented to maximize views of the landscape, reinforcing the connection between indoor spaces and the outside world. This approach not only enhances the sensory experience but also promotes an overall sense of well-being.
Unique design approaches further elevate the Blue Clay Spa as a project of note in contemporary architecture. The incorporation of large windows and skylights facilitates an abundance of natural light, creating bright and welcoming interiors. The overhanging roof design provides shade while simultaneously contributing to the building’s aesthetic character, exemplifying how functional elements can also enhance visual appeal.
Sustainability is a guiding principle in the architecture of this spa. Energy efficiency is achieved through strategic building orientation, which optimizes solar gain and minimizes energy consumption. A sophisticated rainwater harvesting system reflects a commitment to resource conservation and encourages visitors to appreciate the importance of sustainable practices. Materials are sourced locally, further supporting the local economy and ensuring that the architectural elements are in harmony with the natural landscape.
In discussing the functionality of the Blue Clay Spa, it is essential to recognize its ability to provide a comprehensive wellness experience. The project features distinct areas, including dedicated treatment rooms for massages and hydrotherapy, as well as communal spaces designed for dining and social interaction. The layout encourages a balance between private retreats and communal gatherings, fostering a community atmosphere that is integral to the spa's mission.
The Blue Clay Spa exemplifies how architecture can effectively serve health and wellness by prioritizing user experience and environmental responsibility. The design successfully reflects contemporary architectural trends while staying grounded in practical execution, showcasing a dedication to creating spaces that are both functional and aesthetically pleasing. Those interested in understanding more about this project are encouraged to explore the architectural plans, architectural sections, and architectural designs for deeper insights into the innovative ideas that shape this unique endeavor. This exploration will reveal how the thoughtful integration of materials and design elements contributes to the overall vision of the spa as a tranquil retreat dedicated to the well-being of its visitors.


