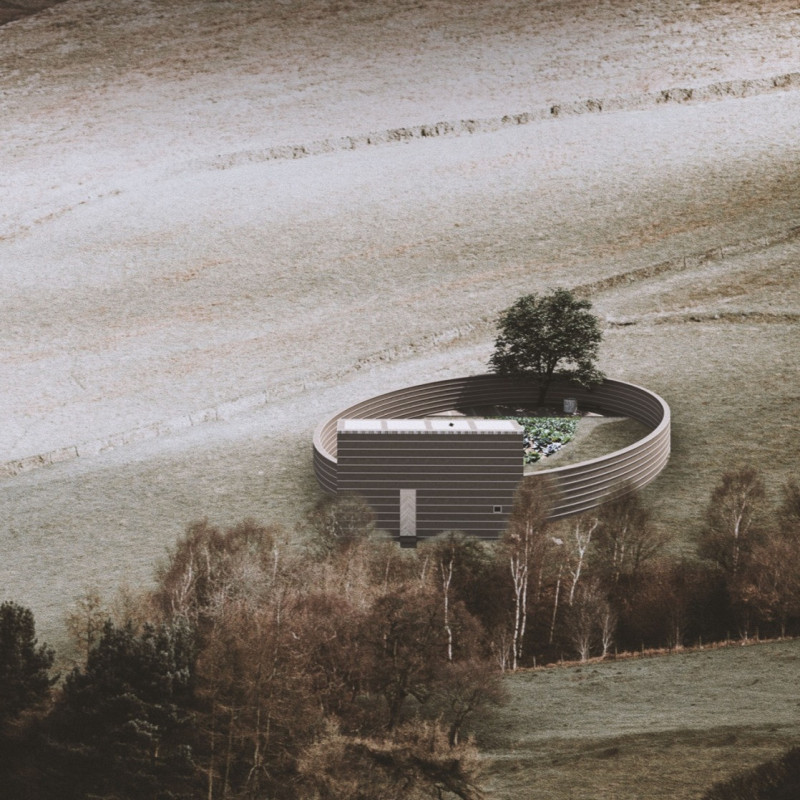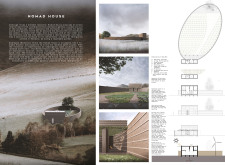5 key facts about this project
The architectural concept of the Nomad House centers around a circular layout that contrasts with typical linear structures. This unique design establishes a strong connection with the surrounding landscape, symbolizing unity and fostering a spirit of togetherness among residents. By focusing on a rounded form, the architecture reduces the feeling of isolation often associated with individual living units, providing spaces that encourage social interaction and communal activities within the home. The central garden serves as the heart of the residence, functioning both as a space for growing plants and as a gathering area for the family, reinforcing their link to the community and environment.
In terms of functionality, the Nomad House is more than just a shelter; it is designed to be a flexible living space that can adapt to the needs of its occupants. The layout promotes easy movement and accessibility, ensuring that different areas—such as private living quarters, communal spaces, and the garden—are interconnected and easily navigable. This arrangement supports a lifestyle centered around shared experiences and collective well-being. The design further emphasizes sustainability through the use of locally sourced materials that not only minimize environmental impact but also resonate with the region's cultural and historical context.
Key materials utilized in the Nomad House include rammed earth for the main walls, which provides excellent thermal mass for climate control, and wood for structural elements, offering warmth and natural aesthetics. The integration of large glass openings invites ample natural light into the interior, enhancing the living spaces while connecting them visually to the outdoors. The landscaping, characterized by gravel pathways and an array of vegetation, complements the architectural design, creating a seamless transition between the built environment and the surrounding landscape.
A distinctive feature of the Nomad House is its emphasis on energy efficiency and self-sufficiency. The orientation of the structure is carefully considered to leverage natural light while minimizing heat gain during the summer months. Elements such as overhangs further assist in regulating internal temperatures. The project incorporates renewable energy solutions, including photovoltaic panels, contributing to a reduced reliance on non-renewable energy sources. A rainwater harvesting system complements this approach, ensuring efficient use of water and further supporting the residence's sustainability goals.
Ultimately, the Nomad House embodies a forward-thinking approach to architecture, addressing not only the functional needs of the occupants but also the societal responsibilities architects hold in a changing world. It serves as a model for inclusive design, adaptable to the future needs of diverse communities while respecting the local environment. The unique design strategies and material choices reflect a comprehensive understanding of how modern architecture can facilitate better living conditions while fostering a connection to the earth.
For readers interested in exploring this thoughtful architectural endeavor further, reviewing the architectural plans, sections, and designs can provide deeper insights into the innovative ideas that have shaped the Nomad House. Engaging with these elements will enhance one’s understanding of how architecture can effectively address contemporary challenges and aspirations through thoughtful design.























