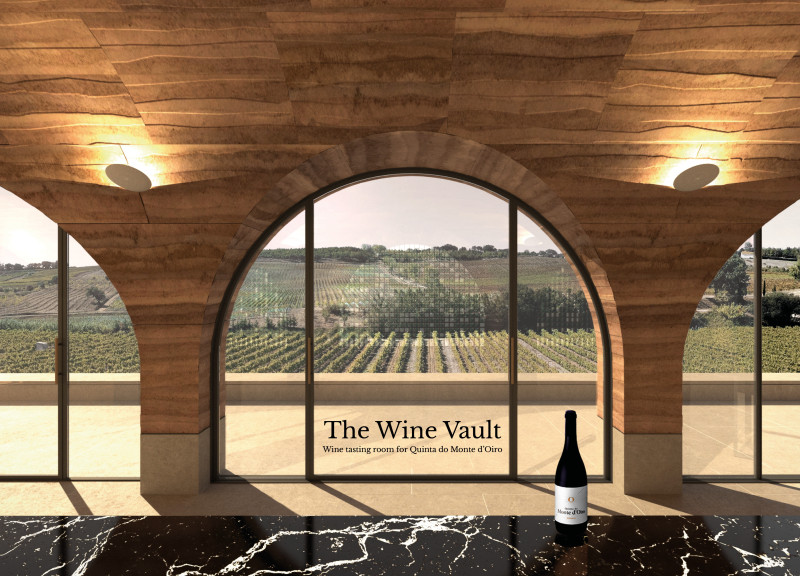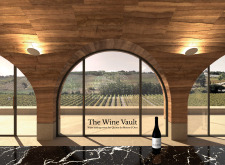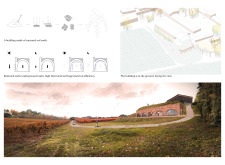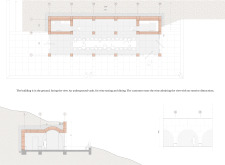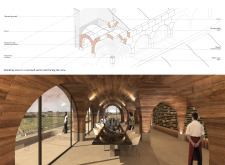5 key facts about this project
The building showcases a partially subterranean structure that utilizes rammed earth as the primary material. This choice not only complements the natural aesthetics of the surrounding landscape but also helps regulate temperature and humidity levels, which are critical for wine preservation. The design features an arched ceiling that draws inspiration from traditional wine cellars, while large glass windows strategically placed throughout the space facilitate natural light, allowing for unobstructed views of the vineyard. This design approach creates a direct connection between the interior space and the environment, enhancing the overall tasting experience.
The use of rammed earth is a distinctive aspect of this project. It demonstrates a commitment to environmentally responsible architecture by employing a locally sourced material that reduces the carbon footprint associated with construction. The organic texture and rich colors of the earth not only provide an aesthetically pleasing ambiance but also reinforce the building's alignment with its agricultural context. The facility is carefully camouflaged within the landscape, ensuring minimal visual disruption.
The architectural designs incorporate prefabricated blocks that facilitate efficient construction techniques, further underscoring the project's focus on sustainability. Alongside rammed earth, other materials like white stone slabs and metallic window frames are employed to create a balance in texture and form. The combination of these materials defines the integrity of the structure while enhancing durability and maintenance.
The architectural sections convey a layout that fosters intimacy and privacy, essential for creating an immersive tasting environment. By serving as a secluded retreat within the vineyard, The Wine Vault isolates visitors from external distractions, allowing for focused engagement with the wine and the surrounding scenery. This design element differentiates it from typical wine tasting facilities, which may lack such intentionality in their spatial arrangements.
In summary, The Wine Vault exemplifies a thoughtful integration of architecture and landscape, prioritizing sustainability and sensory engagement while remaining firmly rooted in its local context. The careful choice of materials, along with the unique subterranean design, make it a notable example of contemporary wine tourism architecture. To fully appreciate the intricacies of this project, including its architectural plans and sections, interested readers are encouraged to explore the project presentation for a deeper understanding of its design and execution.


