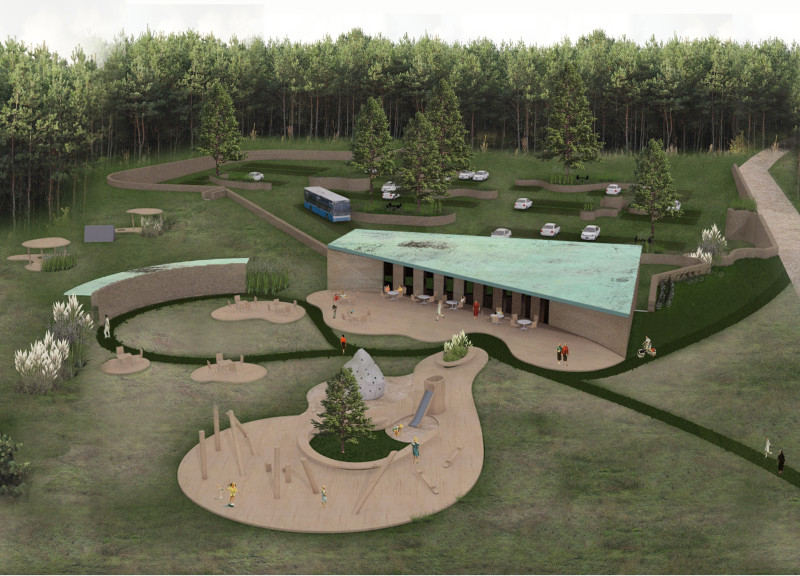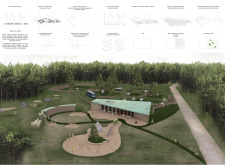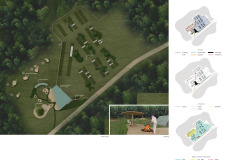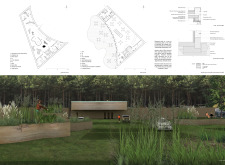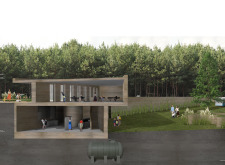5 key facts about this project
The essence of the project lies in its ability to harmonize with the local landscape, utilizing materials and design principles that reflect environmental sensitivity. The visitor center is not merely a building; it is an integral part of the ecosystem that fosters a sense of connection between visitors and the natural world. The architecture effectively communicates this connection through its composition and the selection of materials.
A central aspect of the project is its layout, organized around a central courtyard that encourages social interaction among visitors. This design fosters a welcoming atmosphere, allowing individuals and groups to gather, share experiences, and engage with educational offerings. The internal spaces are designed with multi-functionality in mind, accommodating an information center, café, and meeting rooms—all while ensuring accessibility for all users, including those with disabilities.
Key architectural elements emphasize both form and function. The parking area is designed with a gently sloped terrain that not only reduces visual disruption but encourages a more organic interaction with the surrounding landscape. Visitors are gently led towards the entrance through carefully planned circulation paths that prioritize pedestrian experience over vehicular access, promoting safety and comfort.
The choice of materials plays a significant role in the project’s success. Rammed earth is the primary material, respected for its structural capabilities and thermal efficiency. This choice resonates with the project's ethos of sustainability, as it incorporates locally sourced components that minimize the carbon footprint. Additionally, timber is employed for structural elements, adding warmth and a tactile connection to the surroundings. Copper roofing is utilized for durability, adding aesthetic quality with the expectation of developing an attractive patina over time, enhancing the overall character of the building. Generous use of glass invites natural light into the interior, fostering a sense of openness and connectivity, while providing panoramic views of the forest.
A significant highlight of this design is the intentional integration of sustainable practices. This includes a rainwater harvesting system designed to manage water resources responsibly and reduce dependence on external sources. The project’s overall vision encourages a gradual transformation of the site, where built structures will seamlessly recede into the natural landscape, promoting biodiversity and enhancing the ecological value of the area.
Unique design approaches showcase the innovative thinking behind this visitor center. The architectural response to the environment is not only about creating a space for human use but also about respecting and restoring the ecological integrity of the site. As visitors engage with this architecture, they are invited to become more aware of their surroundings, emphasizing education and stewardship of the environment.
This architectural project serves as a model for future developments in similar contexts, illustrating how thoughtful design can enhance user experience while maintaining a commitment to sustainability. To learn more about this compelling visitor center and to explore the details, including architectural plans, sections, designs, and ideas, readers are encouraged to delve deeper into the project presentation for a more comprehensive understanding of its innovative features and the potential it holds for community interaction and environmental conservation.


