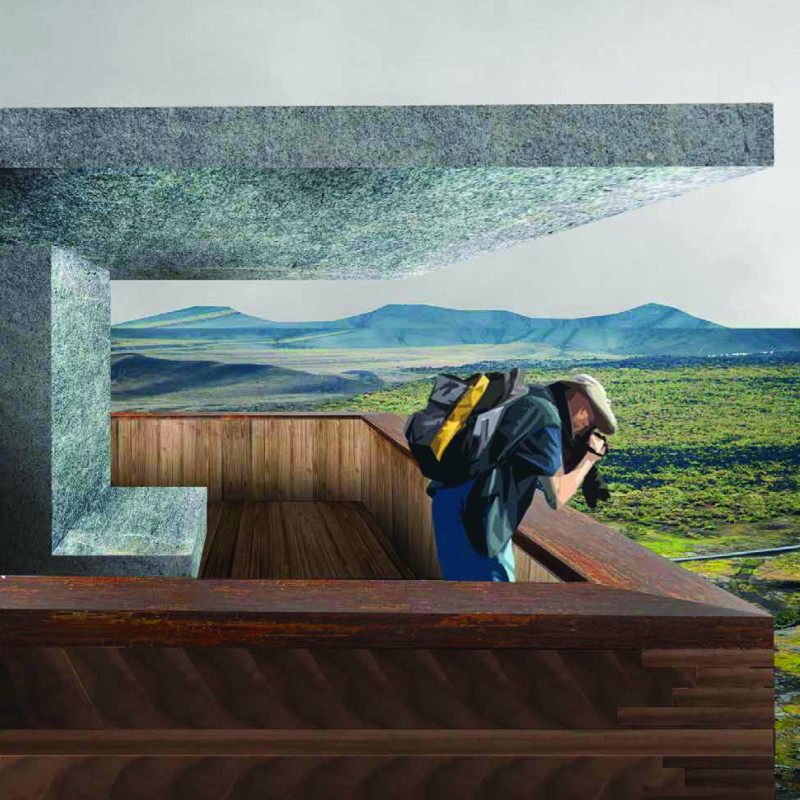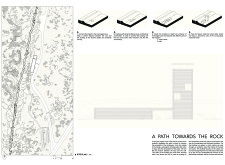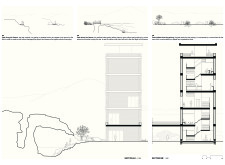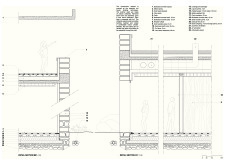5 key facts about this project
The building functions as a visitor center, encompassing various amenities such as a café, exhibition areas, and observation spaces. Each segment is organized vertically, optimizing views of the landscape and encouraging exploration. This layout supports the overarching goal of fostering a connection between the visitors and their surroundings.
Unique Design Approaches
The project employs a modular approach to its pathways and structural elements, allowing adaptability to the site's terrain. The pathways are designed to intertwine with natural fissures, minimizing disruption to the existing ecosystem while providing access to significant geological features. This considerate integration is a hallmark of the project, distinguishing it from conventional designs.
Material selection plays a pivotal role in the project’s execution. The use of rammed earth bricks for walls not only enhances thermal efficiency but also resonates with the local geology, creating a cohesive aesthetic. Lava stone has been utilized in foundation elements, reinforcing the connection between the building and the geological context. Biobased concrete and timber for interior finishes contribute to the sustainable approach, ensuring a minimal environmental impact while providing durability and functionality.
Exploring the Architectural Details
The building’s design reflects an understanding of ergonomic and environmental needs. Light-infused spaces foster a welcoming atmosphere, with strategically placed windows enhancing natural illumination while framing views of the landscape. Elevated viewpoints are integrated into the pathways, enriching the visitor experience by offering unique perspectives of the surrounding area.
The rammed earth construction method not only provides thermal mass but also speaks to the architectural intentions of sustainability and landscape integration. This pragmatic choice in materials and design philosophy exemplifies a commitment to ecological responsibility while addressing the needs of modern visitors.
For more details regarding the architectural plans, sections, and specific design elements, readers are encouraged to explore the full project presentation. This will provide deeper insights into the innovative ideas and methodologies that define this architectural project.


























