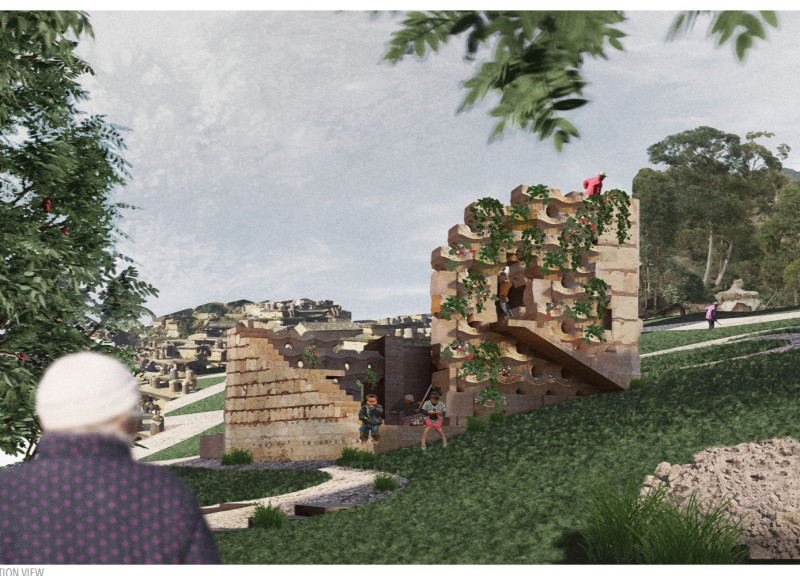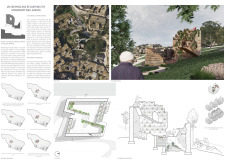5 key facts about this project
At its core, this architectural endeavor represents a reconnection with the land and heritage, utilizing local materials and techniques to create a space that fosters community interaction and ecological balance. The design emphasizes the ideas of "un-earthing" and "re-earthing," suggesting a dual engagement with the past—excavating traditional practices while paving the way for future sustainable living.
Functionally, the project serves as a communal agricultural space where residents can cultivate plants, particularly strawberries, within a unique architectural framework. This multifunctional aspect encourages not only the growth of crops but also social interaction among community members, fostering a strong sense of identity and togetherness. The use of terraced walls promotes accessibility and interaction, allowing individuals to engage with the garden in an immersive manner.
The project's architectural design incorporates a blend of locally sourced materials including rammed earth, local stone, glass, and metal, each selected for their environmental qualities and relevance to the region. Rammed earth walls not only provide insulation but also reflect the landscape's natural characteristics, establishing a direct connection to the site. The strategic use of local stone enhances structural integrity while providing an aesthetic that resonates with the existing environment. Meanwhile, the careful integration of glass and metal allows for ample natural light, creating inviting interior spaces that draw occupants into the garden experience.
Unique design approaches are evident throughout the Strawberry Wall Garden, particularly in the emphasis on vertical gardening techniques. This innovative method maximizes limited space, enabling productive use while preserving the area’s agricultural identity. By creating vertical planters that encourage diverse planting, the design promotes biodiversity and offers educational opportunities for community members, particularly youth, to engage with agricultural practices actively.
Moreover, the project goes beyond conventional architectural paradigms by merging art and engineering seamlessly. The sculptural qualities of the terraced walls not only serve a functional purpose but also contribute to the visual narrative of the garden, transforming it into an interactive landscape that invites exploration and discovery. This thoughtful integration of artistic elements within functional design underscores the project’s commitment to enhancing the overall user experience.
In addition, the project fosters ecological resilience by employing permaculture principles and sustainable practices that honor and leverage the local ecosystem. The incorporation of soil and native planting mediums facilitates productive growth while ensuring minimal disruption to the environment. This balance between the built and natural elements is central to the project’s identity and effectiveness as a community resource.
Overall, the "Un-Earthing and Re-Earthing: The Strawberry Wall Garden" stands as a comprehensive architectural project that captures the essence of its cultural and geographical context. By bridging traditional agricultural practices with contemporary design methodologies, it offers a robust platform for community interaction and environmental responsibility. To understand the full scope of the project, including detailed architectural plans, sections, and designs, readers are encouraged to explore the project's presentation for more insights into this innovative architectural endeavor.























