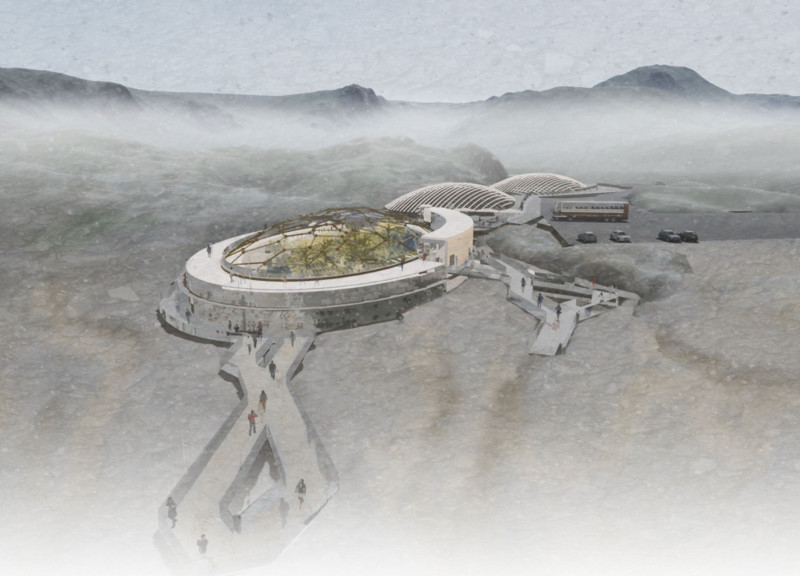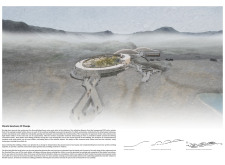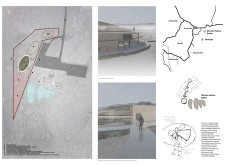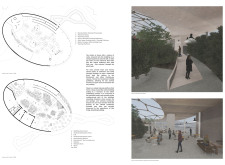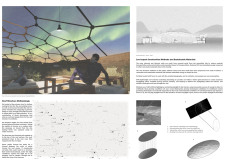5 key facts about this project
At its core, the sanctuary operates as a multi-functional space catering to a diverse range of activities, including hosting workshops, educational events, and community gatherings. With an emphasis on local culture and sustainability, the project merges various functions seamlessly, aiming to foster a sense of connection among its users and with the natural world. The building accommodates a sanctuary shop that highlights local crafts, a multipurpose room for communal activities, hydroponic farms, a greenhouse for hands-on learning, and a restaurant serving dishes made from locally sourced ingredients.
One of the standout features of the Мývatn Sanctuary of Change is its architectural form, which draws inspiration from the surrounding landscape's organic shapes. The building's design integrates generously sized windows and transparent facades, constructed using ethylene tetrafluoroethylene (ETFE), ensuring that the natural light pours into the interior spaces while minimizing heat gain. This strategic use of glass fosters a connection with the outdoors and provides stunning views of the Mývatn landscape, enriching the visitor experience throughout the day.
The architectural language of the sanctuary includes elements that reflect the traditional Icelandic forms, notably its dome-like roof inspired by grass-covered structures. This unique roofing system serves multiple purposes, allowing for not only aesthetic appeal but also practical benefits such as enhanced natural ventilation and panoramic views of the night sky, including opportunities to view the aurora borealis during the polar nights. The careful configuration of the roof and overall building geometry promotes airflow while maintaining a comfortable and inviting indoor atmosphere.
In terms of materiality, the project showcases a strong commitment to sustainable practices. The use of rammed earth for wall construction provides a low environmental impact while offering superior thermal insulation properties. Locally sourced woods, such as spruce and birch, are incorporated to reflect the cultural and natural context of the region, reinforcing the sense of place that the sanctuary aims to cultivate. Additionally, the selection of low-impact insulation further underscores the project’s environmental ethos, ensuring effective energy efficiency throughout the year.
The landscape surrounding the sanctuary plays a vital role in its overall design. The integration of vertical hydroponic farms within the grounds serves a dual purpose: facilitating educational experiences about sustainable agricultural practices while also enhancing the aesthetic quality of the sanctuary’s exterior. By using native flora in the landscaping, the project respects and celebrates local biodiversity, creating a symbiotic relationship between the built environment and the natural ecosystems.
What sets the Мývatn Sanctuary of Change apart from other architectural projects is its holistic approach to design, function, and sustainability. By thoughtfully blending indoor and outdoor spaces and utilizing locally sourced materials, the sanctuary becomes more than just a building—it transforms into a platform for community engagement and environmental stewardship. The architectural design not only endeavors to create a meaningful visitor experience but also aims to inspire a deeper understanding of the interconnectedness of human activity and nature.
For those interested in exploring this architectural endeavor further, the project presentation offers additional details, including architectural plans, sections, and design ideas that shed light on the intricacies of the Мývatn Sanctuary of Change. Engaging with these elements will provide a richer understanding of this distinctive architectural project and its commitment to fostering a sustainable future in harmony with the natural landscape.


