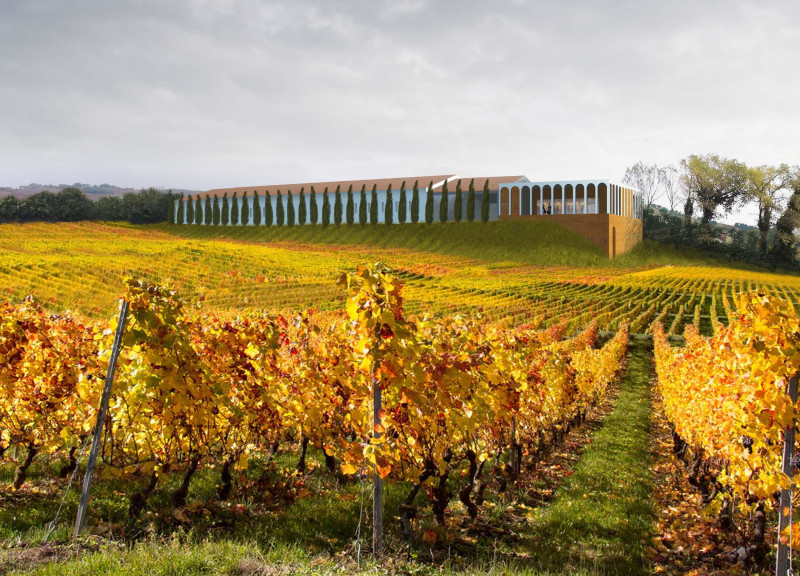5 key facts about this project
The building’s layout is methodical, designed to orient functional spaces toward the scenic vineyard views while promoting fluid movement between areas. The central tasting room functions as the heart of the structure, seamlessly connecting visitors to both the interior and the external landscape. By focusing on accessibility and flow, the design enhances the visitor experience while fostering a strong link between architecture and nature.
Sustainable Design Techniques and Materiality
This project distinguishes itself through its commitment to sustainability and the use of locally sourced materials. Key elements include adobe bricks utilized for structural arches, which integrate traditional craftsmanship with modern architectural needs. Rammed earth walls serve a dual purpose, not only providing thermal mass to regulate indoor temperatures but also reinforcing the building's connection to the earth.
Clay flooring is employed for its tactile qualities and sustainability, while wooden joinery adds an aesthetic contrast that complements the earthy tones of the walls. Outdoor areas are paved with granite, ensuring functional pathways that align with the natural topography. Natural sun screens enhance light control within the building while further anchoring the structure within its landscape.
The design incorporates innovative spatial sequencing, guiding visitors through various experiences related to wine production. This approach enhances understanding and appreciation for the local culture and environment, setting the project apart from other architectural endeavors in similar contexts.
Integration of Natural Elements and Educational Aspects
An essential aspect of this architectural project is its integration of educational opportunities around wine culture. By designing spaces that facilitate engagement with viticulture, the project acts as a platform for knowledge exchange. The tasting room and adjacent facilities are arranged to showcase the intricacies of wine production, encouraging visitors to gain insights into the agricultural aspects influencing the wine industry.
The building's orientation and use of materials create a direct dialogue with its vineyard surroundings. The design emphasizes seasonal changes and local climate conditions, allowing occupants to experience the natural rhythms of the vineyard. Architectural decisions reflect a deep understanding of the landscape, resulting in a cohesive environment where visitors can connect with both architecture and agriculture.
For a deeper understanding of the "Earth" project’s architectural plans, sections, designs, and ideas, exploring the detailed presentation is encouraged. Detailed insights into the technical aspects of this architectural project offer valuable perspectives on its innovative solutions and context-driven design philosophy.


























