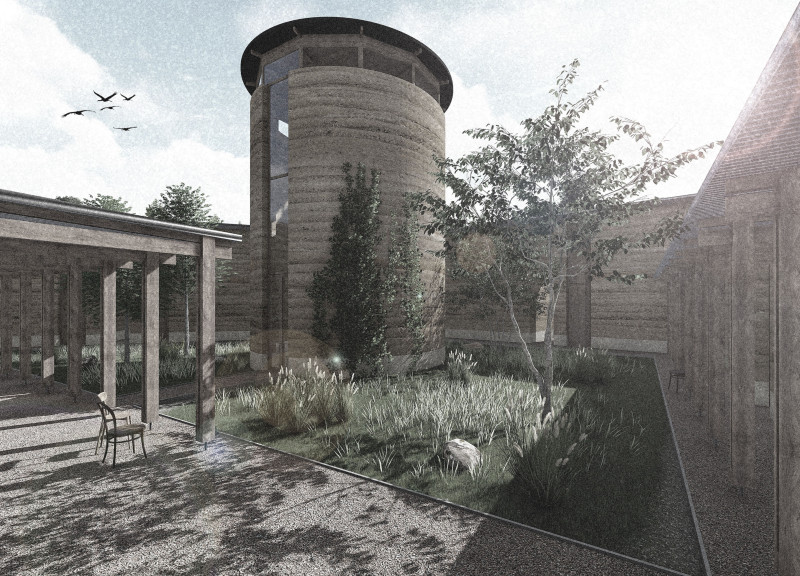5 key facts about this project
The complex comprises several interconnected buildings surrounding a central courtyard, a design that allows for both public and private functions. This layout facilitates interactions among users while maintaining privacy for personal reflection. The northern structure is dedicated to public events and gatherings, while the southern building offers accommodations for guests, ensuring that all spaces meet the diverse needs of the community.
Unique Design Approaches
The architectural design emphasizes sustainability and local materiality. The use of rammed earth is central to the project, providing thermal benefits while establishing a harmonious relationship with the environment. This traditional construction method is paired with timber, which offers structural stability and warmth, creating inviting interior spaces that resonate with the wooded backdrop. The careful selection of materials underscores a commitment to ecological responsibility.
Another noteworthy aspect of the Cloister's design is its emphasis on visibility and transparency. The incorporation of glass elements enhances the connection between the interior and the exterior, allowing natural light to permeate the spaces and fostering a sense of openness. This design choice also serves to engage users with the surrounding landscape, promoting inspiration derived from nature.
Spatial Dynamics and Community Building
The layout encourages interactivity, with the central courtyard serving as the focal point for gatherings and events. This multifunctional space is designed for exhibitions, lectures, and informal meetings, reinforcing the community aspect of the Cloister. The thoughtful orchestration of spaces promotes social interaction while providing ample opportunities for individual reflection, catering to the needs of its users.
Overall, the Poetry Cloister illustrates a meticulous approach to architectural design that prioritizes both functionality and sustainability, rooted in the context of its geographical location. For more details on the architectural plans, sections, and designs that define this project, interested readers are encouraged to explore the project presentation. It provides deeper insights into the architectural ideas that shape the Poetry Cloister and its unique approach to fostering creativity in a supportive environment.


























