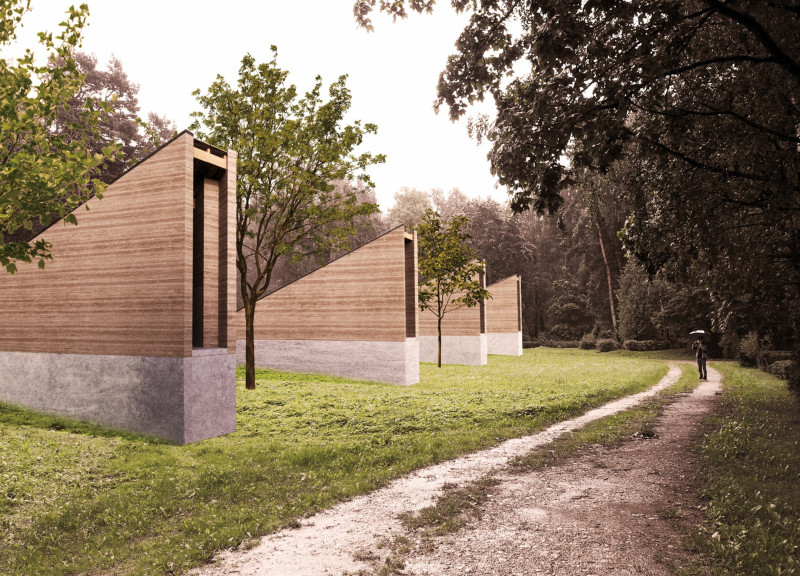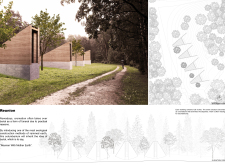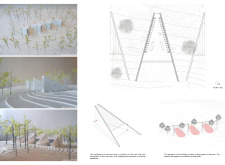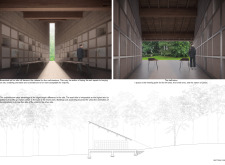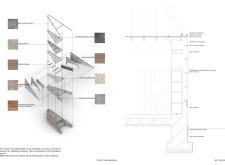5 key facts about this project
The columbarium features multiple buildings, each containing 128 niches for the placement of ashes. These structures are thoughtfully arranged within the landscape to foster tranquility and introspection, making the space conducive for visitors seeking solace. Additionally, the site's natural beauty enhances the overall experience of remembrance, as carefully curated pathways guide visitors through the memorial space, encouraging contemplation.
Unique Design Approaches
One of the defining characteristics of this project is its extensive use of rammed earth, which provides a sustainable alternative to conventional building materials. This choice reflects a commitment to minimizing the carbon footprint while reinforcing the concept of interconnectedness between human life and the environment. The organic aesthetic of the rammed earth walls complements the surrounding landscape, merging architecture with nature seamlessly.
The design employs geometric forms, particularly in the angled roofs of the buildings. This not only contributes to a distinctive silhouette but also symbolizes elevation and transcendence. The varied heights of the structures create a rhythmic flow across the site, enhancing the visual experience and drawing attention to the natural elements surrounding the project.
Another notable aspect is the incorporation of “half-indoor” spaces. These areas serve as gathering places for reflections, merging indoor comfort with outdoor connectivity. The integration of natural light through strategically placed openings allows for dynamic lighting within the niches, creating an inviting atmosphere for visitors.
Environmental consciousness is further exemplified through the selection of materials, including natural stone, concrete, and local timber. Each material is chosen not only for its practicality and durability but also for its alignment with the project’s overarching narrative of returning bodies to the earth.
Architectural Ideas and Details
The architectural plans illustrate a comprehensive understanding of spatial organization, ensuring smooth circulation paths that enhance visitor experience. The integration of the natural terrain into the design process allows for elevation changes within the site, offering a unique engagement with the topography. This aspect invites exploration and creates distinct viewpoints for reflection.
Attention to detail is evident in the niche arrangements, which balance personal expression and communal memory through their customizable features. This thoughtful design approach promotes individualization and recognition while maintaining a cohesive overall aesthetic.
To gain deeper insights into the architectural plans, architectural sections, and architectural designs of the project, interested individuals are encouraged to explore the complete project presentation. This exploration will provide a thorough understanding of the innovative design elements and architectural ideas that define "Reunion."


