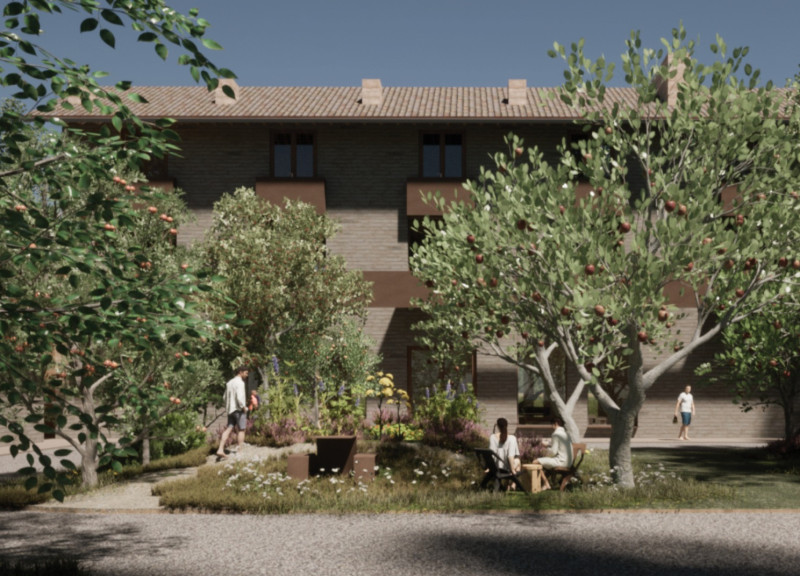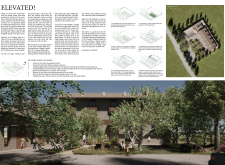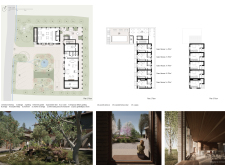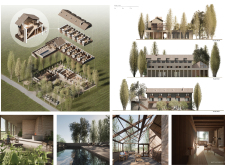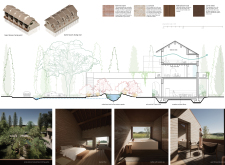5 key facts about this project
Sustainable design principles are at the core of the project, emphasizing the use of local materials and innovative construction techniques. The guesthouse consists of five individual units, each thoughtfully oriented to maximize natural light and scenic viewpoints. The project also includes a main building that serves communal functions such as dining and recreation, fostering social interactions among guests.
Unique Characteristics and Design Approaches
One of the key features of "ELEVATED!" is its integration of sustainable materials. The use of rammed earth provides a natural thermal mass, enhancing energy efficiency while connecting the structures to the soil of the surrounding area. Local brick is applied to reflect regional building traditions, creating a sense of place. The addition of natural finishes in walnut wood throughout the interiors adds warmth and comfort to communal spaces.
The architectural design employs large glass panels and sliding doors, which create transitions between indoor spaces and the exterior, promoting a continuous flow of natural elements. This design approach not only optimizes daylight but also reinforces the relationship between the guesthouse occupants and their surroundings. Water features, such as ponds and rain gardens, support biodiversity and serve as tranquil focal points within the landscape.
Architectural Layout and Function
The layout of "ELEVATED!" is organized into distinct zones. Guest houses are strategically placed to provide privacy while being accessible to community areas. Each guest room is designed as a personal retreat, equipped with balconies that overlook nature, enhancing the guest's experience. The main building includes communal facilities such as a kitchen and dining room, where guests can converge and create shared experiences.
By prioritizing both individual and collective spaces, "ELEVATED!" offers a balanced approach to architecture that accommodates diverse needs. The design encapsulates a philosophy that values sustainability, collaboration, and interaction with the natural environment.
For a deeper understanding of the architectural planning and innovative design strategies of this project, readers are encouraged to explore the architectural plans, architectural sections, and architectural ideas. These documents provide comprehensive insights into the design process and highlight the thoughtful considerations embedded within the construction of "ELEVATED!".


