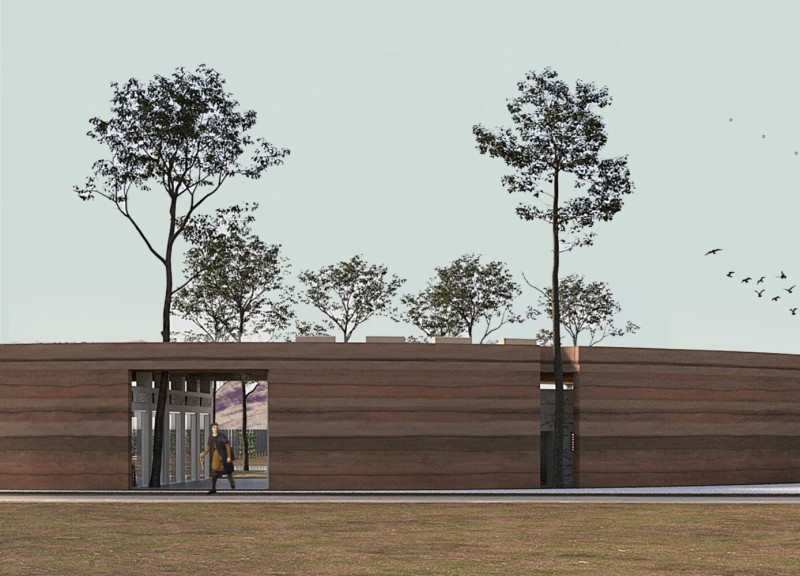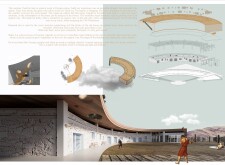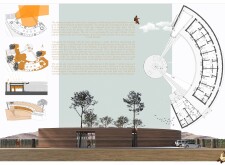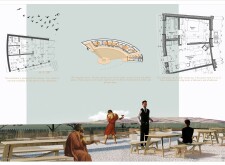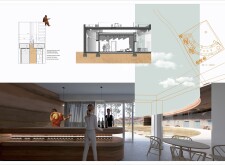5 key facts about this project
The architectural design features an organic, flowing form that echoes the undulating hills of Tuscany. The structure utilizes a combination of materials including rammed earth, reclaimed bricks, engineered wood, glass, and aluminum. Each material is carefully selected for its functional properties and aesthetic contributions. The rammed earth serves as the primary structural element, providing excellent thermal mass, while reclaimed bricks extend the narrative of sustainability through reuse. The engineered wood elements create inviting interior spaces, and the strategic use of glass enhances natural light penetration while maintaining energy efficiency.
Innovative design elements distinguish the Vinchouses from typical housing projects. The architecture employs passive solar design principles, minimizing openings on the southern facade to control heat gain while maximizing views and natural ventilation on other sides. A unique fake roof design not only offers shade but also facilitates natural airflow throughout the spaces. This approach contributes to energy savings and reinforces the connection between the inhabitants and their environment.
The project emphasizes water conservation through a rainwater harvesting system integrated into the design. This system collects rainwater for irrigation and daily use, highlighting the project’s commitment to sustainability and self-sufficiency. Communal areas, including a restaurant and shared gardens, are thoughtfully incorporated to foster social interaction among residents while enhancing the local culture.
The Vinchouses project successfully merges architectural functionality with environmental responsibility. It serves as a model for future residential developments that prioritize ecological sustainability and community engagement. Explore the project presentation for comprehensive architectural plans, sections, and designs that provide deeper insights into the innovative approaches and outcomes of this architectural endeavor.


