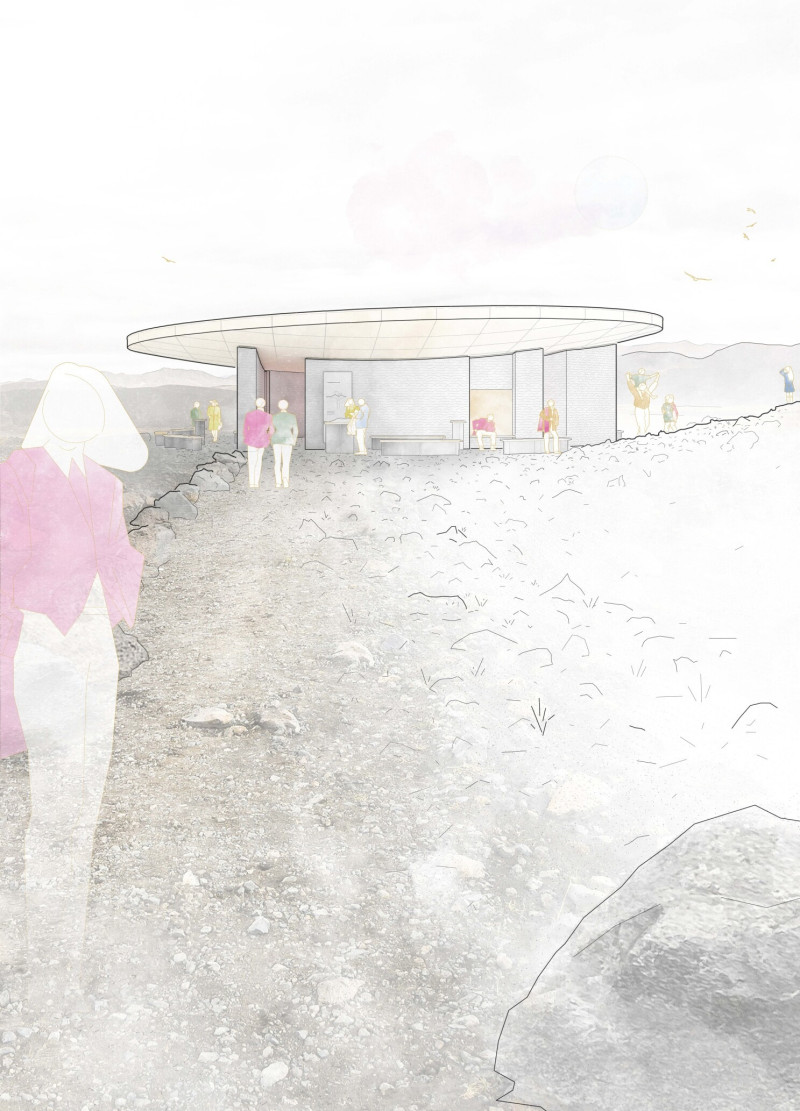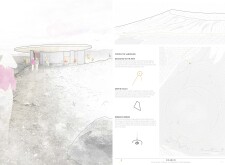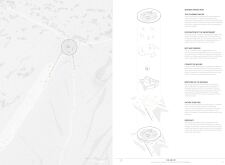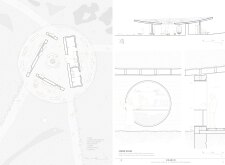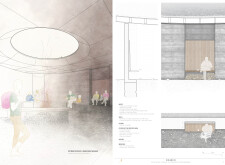5 key facts about this project
The design features a central open space that promotes collective gatherings and events, complemented by exhibition areas highlighting the region's natural and cultural heritage. The roof structure is characterized by a gentle curvature, providing protection from the elements while allowing for expansive views of the surrounding landscape. Pathways strategically lead through the site, guiding visitors on an exploratory journey that fosters connectivity within the space as well as with the environment.
Unique Design Approaches
A notable aspect of "Herfjall" is its focus on materiality. The project utilizes rammed earth concrete sourced from the site, thereby minimizing transportation costs and environmental impact. This material not only serves a structural purpose but also enhances thermal mass, contributing to energy efficiency and indoor climate control. Wood is incorporated extensively throughout the project for its aesthetic qualities and warmth, further deepening the connection with natural elements. Steel is also utilized for structural integrity, ensuring durability while maintaining a cohesive design language.
Another distinctive feature is the incorporation of gentle water elements, which serve to enhance the sensory experience and contribute to the overall tranquility of the space. These features invite contemplation and reflection, seamlessly blending architecture with the natural environment. In addition, the design is responsive to weather conditions, offering sheltered areas that maintain openness, facilitating comfort throughout the year.
Sustainable considerations are central to "Herfjall," emphasizing the use of locally sourced materials and environmentally conscious design practices. This approach not only highlights a commitment to sustainability but also fosters a sense of place, allowing the architecture to resonate with its geographical context.
Integration with the surrounding landscape is a primary goal of the architectural design, achieved through careful planning and placement. The project encourages exploration and interaction, utilizing pathways to connect different areas while enhancing the overall visitor experience. This layering of spaces, built with attention to context, illustrates how architecture can facilitate community and environmental engagement.
For a deeper understanding of "Herfjall," we encourage readers to explore the project presentation, reviewing elements such as architectural plans, architectural sections, and architectural designs. These insights will provide a comprehensive view of the project’s functional and aesthetic outcomes, revealing the thoughtful architectural ideas behind its creation.


