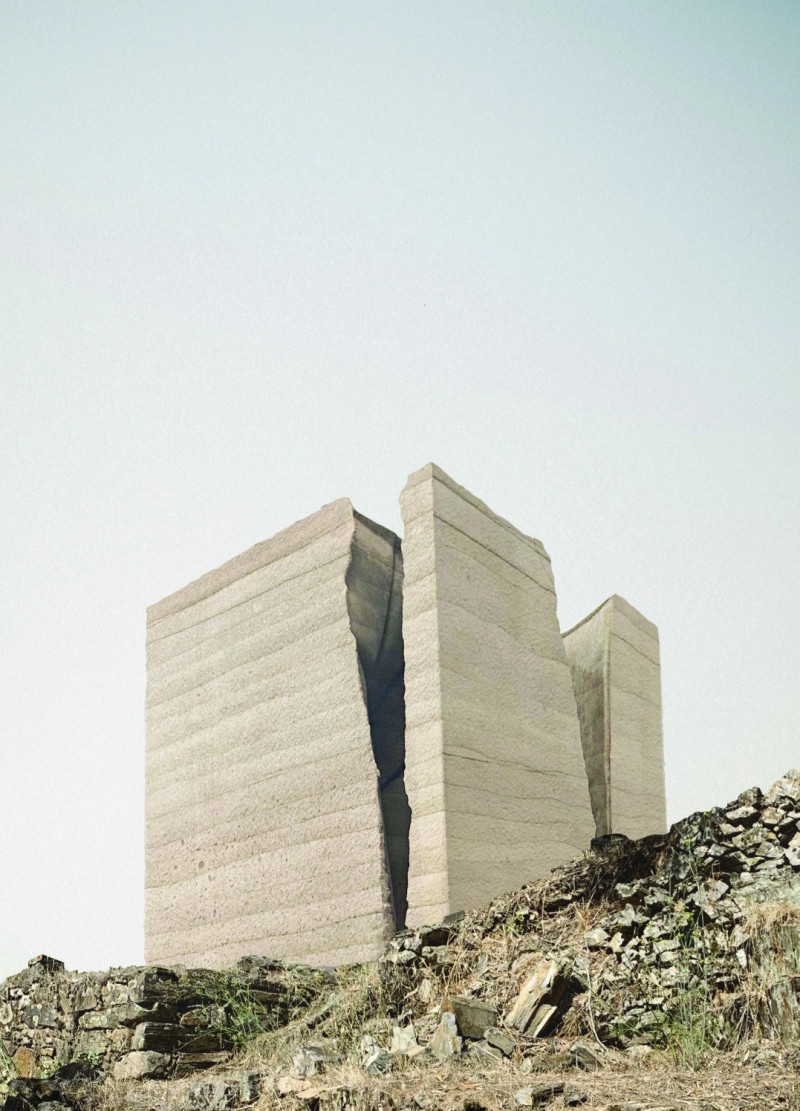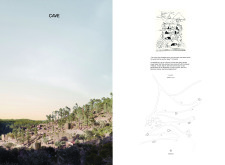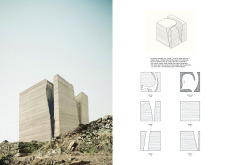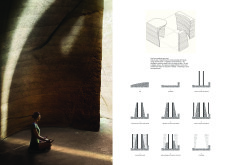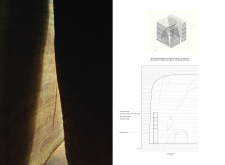5 key facts about this project
In essence, the “Cave” functions as more than just a shelter; it is a retreat that encourages a lifestyle rooted in reflection and harmony with nature. The architecture intricately weaves individual spaces together, creating a sense of community while allowing for personal contemplation. The layout is deliberate, promoting both privacy and social interaction, offering a variety of settings for gatherings, quiet reflection, and engagement with the environment.
Key components of the design include several distinct structures that intersect with the topography rather than dominating it. Employing rammed earth for the walls, the project draws on traditional building techniques that enhance insulation and blend the structures visually with their surroundings. The choice of local materials underscores a commitment to sustainability, minimizing the carbon footprint associated with construction and providing a deep connection to the area’s cultural heritage.
The interiors are designed with a focus on natural light and airflow, with large openings that invite the outside in. These openings are thoughtfully positioned to take advantage of the sun's path, ensuring a bright, pleasant atmosphere throughout the day. The use of wood for flooring and internal finishes brings warmth to the spaces, while stainless steel is used judiciously for functional elements, ensuring durability alongside an aesthetic consistency. The integration of soil from the site within the design also deepens the connection to the landscape, as the buildings emerge naturally from the earth itself.
Unique design approaches are evident in the angular cuts and contours of the walls, which create an interplay of light and shadow, enriching the spatial experience within each structure. This dynamic between interior and exterior is a noteworthy aspect of the project's architecture, encouraging a dialogue between the man-made and the natural. By responding to environmental conditions, such as prevailing winds and sunlight, the architecture facilitates a sustainable living environment that respects local ecology.
The "Cave" project stands as a significant example of how contemporary architecture can emphasize wellness through duality—the intersection of individual solace and communal spaces. The design aesthetic reflects a balance between functionality and artistic expression, creating environments that are as contemplative as they are practical.
Readers interested in this architectural project are encouraged to explore detailed presentations that include architectural plans, sections, and designs to gain a comprehensive understanding of the design's intricacies and the underlying principles that guided its conception. By delving deeper into the architectural ideas presented, one can appreciate the careful consideration and innovative approaches that define the "Cave," highlighting its relevance in contemporary architectural discourse.


