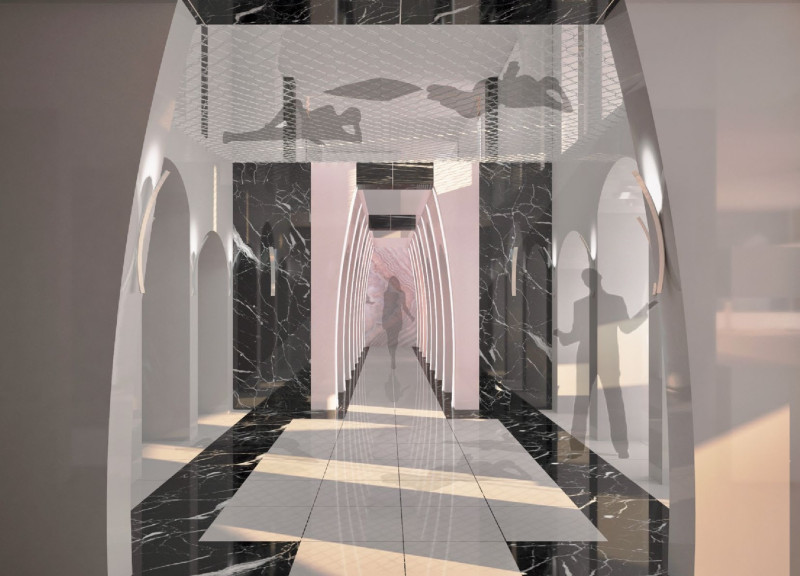5 key facts about this project
At the heart of this project is its function, which aims to serve as a multifunctional hub. This space is not merely a shelter but a catalyst for community engagement, featuring areas designated for both individual and collaborative activities. The layout promotes social interaction, offering open and flexible spaces that can adapt to various uses—from educational workshops to communal gatherings. This versatility highlights the project's commitment to inclusiveness, ensuring that it meets the diverse needs of its users.
The design incorporates several critical elements that contribute to its overall character. The building's facade is crafted with a selection of sustainable materials, including recycled timber, rammed earth, and glazing solutions designed for energy efficiency. The use of recycled timber not only addresses environmental concerns but also introduces warmth and texture, fostering a sense of connection to nature. Rammed earth provides thermal mass, contributing to the building's energy performance while also creating a visually striking element that speaks to traditional building techniques.
Large windows and strategic openings throughout the structure maximize natural light, reducing the need for artificial lighting and enhancing occupant comfort. These design choices draw attention to the dramatic interplay between light and space, inviting occupants to experience how these factors change throughout the day. The architectural plans reveal an intricate layout that prioritizes movement, with clear sightlines that guide users through the space, encouraging exploration and interaction with both the interior and exterior environments.
Unique to this project is its commitment to biophilic design, which connects occupants with nature and the surrounding landscape. The integration of green roofs and vertical gardens not only enhances the aesthetic appeal but also promotes biodiversity and improves air quality. These elements are particularly significant in urban contexts where natural spaces are often limited. By prioritizing vegetation, the design underscores the importance of sustainable practices in modern architecture.
Moreover, the project takes cues from its geographical location, reflecting cultural nuances and local materials. This contextual approach ensures that the architecture resonates with the regional identity while adapting to the specific climate conditions. Given its site, the design includes overhangs and shading devices that protect from harsh weather, demonstrating a thoughtful consideration of environmental factors that influence user comfort.
The interior spaces are characterized by an open concept that encourages fluid movement and adaptability. Flexible furniture arrangements and movable partitions allow for easy reconfiguration, catering to a variety of events and activities. Design elements such as acoustic treatments and natural finishes enhance the sensory experience, promoting a tranquil atmosphere conducive to both concentration and collaboration.
The architectural section details illustrate a careful balancing act between solid and void, drawing attention to how different spaces relate to one another vertically and horizontally. These sections expose the structural integrity of the design while serving as a visual narrative of the user experience. The project employs innovative construction techniques that not only streamline the building process but also align with sustainability goals.
Overall, this architectural design project exemplifies a comprehensive and thoughtful approach to contemporary design challenges. With its emphasis on sustainability, community use, and contextual relevance, it stands as a notable example of how architecture can harmoniously coexist with its environment while serving the public good. For those interested in gaining deeper insights into the project and its intricate design elements, reviewing the architectural plans, sections, and innovative ideas will provide a more comprehensive understanding of this significant work in the field of architecture. Exploring these aspects reveals the underlying principles driving the design, encouraging a broader conversation about the role of architectural innovation in fostering community connections and sustainability in today’s built environment.























