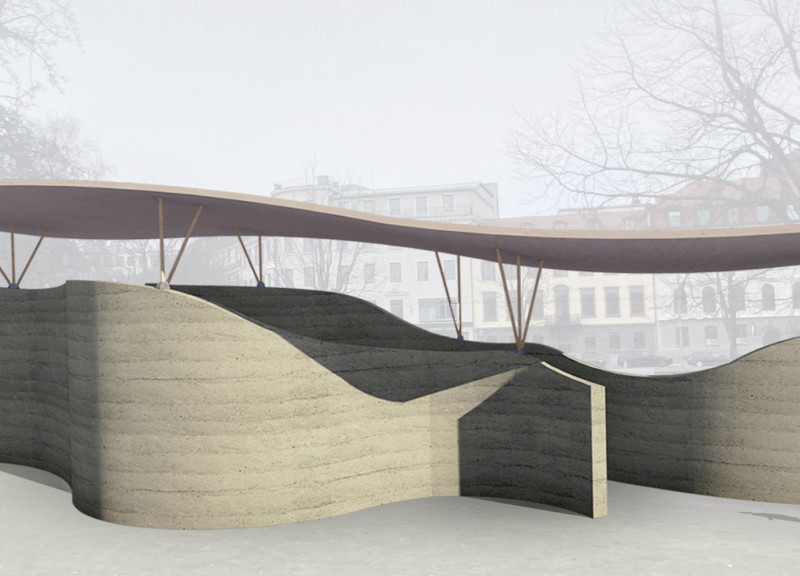5 key facts about this project
The pavilion presents an innovative design that encourages user interaction and promotes awareness about sustainable building practices. Its form is characterized by undulating walls that reflect the natural contours of the landscape, creating a dynamic spatial experience. Additionally, the structure is intended to facilitate pedestrian movement from the adjacent street to the park, effectively linking urban and natural environments.
Sustainable Material Use
A key aspect of the Terra Pavilion is its use of materials with a low environmental impact. The main component, rammed earth, is sourced locally, reducing transportation emissions and highlighting the relationship between the building and its site. The walls are 30 cm thick, providing thermal mass that moderates indoor temperatures, ensuring comfort year-round.
The lightweight wooden covering enhances the structure's functionality, serving to protect the earthen walls from weather-related wear. Recycled Leca pile cuts form the foundation, further promoting eco-friendly practices through material reuse. This thoughtful selection of materials contributes to the pavilion's overall sustainability narrative.
Community Engagement and Educational Function
The Terra Pavilion is not only a physical structure but also a platform for community engagement. The design process involved local residents and students, allowing them to partake in hands-on construction activities. This collaborative approach demystifies the building process and fosters an appreciation for traditional construction methods.
As an educational space, the pavilion houses workshops and exhibitions that address topics such as ecological building practices and the benefits of using natural materials. Its architecture invites exploration, encouraging visitors to engage with not only the physical space but also the ideas it embodies, thus making it a relevant addition to the modern discourse on sustainable architecture.
The Terra Pavilion stands out in its commitment to defining a new relationship between architecture and its environment through the innovative use of earth as a structural element. By promoting sustainability, community involvement, and educational opportunities, it establishes a model for future architectural projects.
For a comprehensive understanding of the Terra Pavilion, please explore the project presentation further to review architectural plans, architectural sections, and architectural designs that illustrate its unique features and design strategies.























