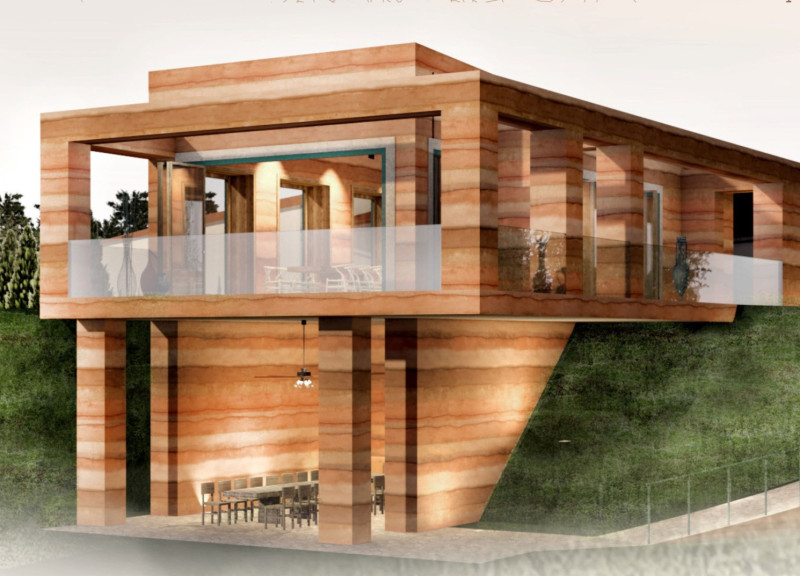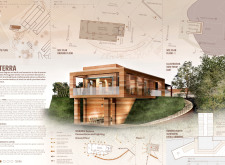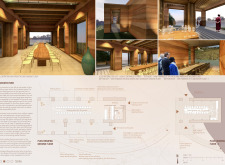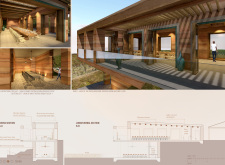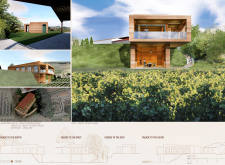5 key facts about this project
Designed to capture the spirit of the surrounding natural landscape, "Terra" incorporates features that facilitate a seamless connection with the environment. The building is situated on a gently sloping hill, providing an ideal vantage point from which guests can enjoy panoramic views of the vineyards. The structure's layout reflects its primary function, with a ground floor dedicated to wine tasting and social interaction, complemented by an outdoor patio that encourages engagement with the landscape.
The architectural design includes extensive use of rammed earth, a material that not only aligns with sustainable building practices but also references traditional construction techniques that are characteristic of the region. Rammed earth walls offer superior thermal mass, contributing to energy efficiency by regulating indoor temperatures. This choice of material also ensures that the building visually harmonizes with its surroundings, as the warm tones of the earth resonate with the natural colors of the landscape.
In addition to the rammed earth, the building incorporates large glass panels, which play a crucial role in the design. These panels invite natural light into the interior spaces and create a visual continuity between the interior of the tasting room and the external views of the vineyards. This intentional blending between indoors and outdoors enhances the overall experience of visitors, allowing them to appreciate the beauty of the environment while engaging in the tasting process.
Unique to "Terra" is its attention to the natural topography and ecology of the site. The design methodology considers water management through an effective drainage system that captures rainwater for reuse, illustrating a commitment to sustainability. The landscape surrounding the building features native plant species, which were carefully selected to minimize ecological impact, while enhanced outdoor seating areas encourage visitors to relax and savor their experience amidst nature.
The interior of the wine-tasting space is characterized by a thoughtful arrangement that fosters interaction. A spacious tasting room, designed to accommodate small to medium groups, features a bar area for serving beverages and light snacks. The lower level offers an additional tasting area for larger gatherings, ensuring the facility can host a variety of events. The exposed wooden beams within the structure create a warm, inviting ambiance that complements the rustic quality of the rammed earth.
Another noteworthy aspect of the design is the overhanging roof structure, which not only adds to the aesthetic appeal but also provides practical benefits, such as shelter from the elements. This element reinforces the building's relationship with the outdoor space, allowing the patio to be used in various weather conditions and enhancing the overall usability of the facility.
The architectural project "Terra" stands out as a model for modern wine tourism architecture by emphasizing sustainability and cultural relevance. This building not only serves as a venue for wine tasting but also as an educational platform that fosters a deeper understanding and appreciation of Portuguese viticulture.
To explore the architectural plans, sections, designs, and other details of this project further, readers are encouraged to engage with the presentation of "Terra." Doing so will provide a comprehensive understanding of the design principles and innovative ideas that underpin this distinctive architectural endeavor.


