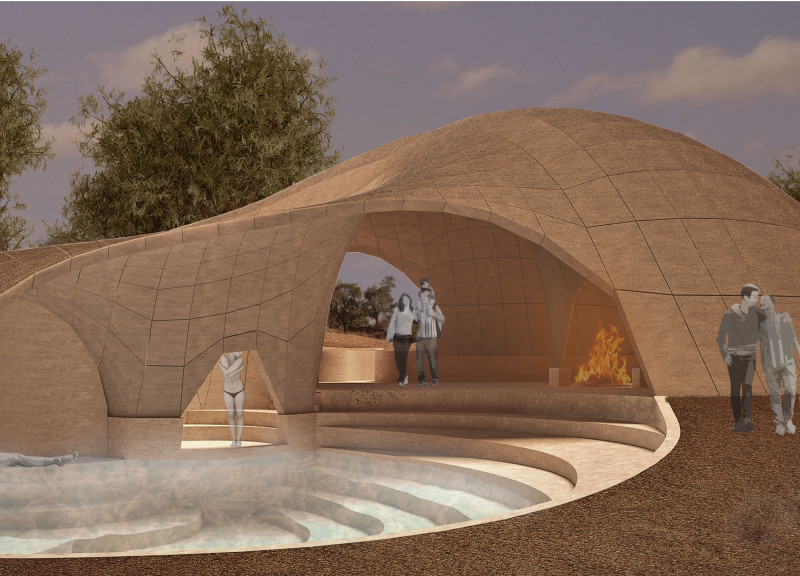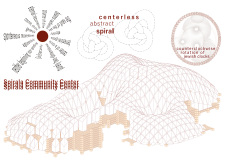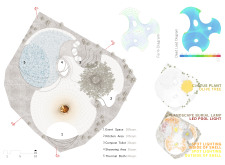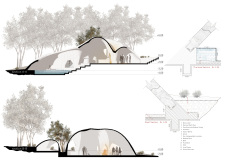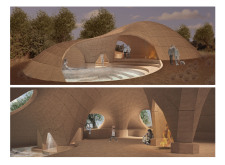5 key facts about this project
The design prioritizes functionality, with key spaces including an event area, kitchen, thermal baths, showers, and compost toilets. The event space, at 380 square meters, is adaptable for a variety of functions, from public meetings to cultural events. The kitchen area is designed to support communal cooking and dining, fostering community engagement. The thermal baths and showers provide relaxation and hygiene facilities, contributing to the overall well-being of users. The use of natural light and ventilation throughout the space enhances the environment, creating a welcoming atmosphere.
The Spiral Community Center distinguishes itself through its unique architectural approach. The geodesic dome structure exemplifies innovative geometry, providing structural stability and expansive interior spaces without reliance on traditional enclosure methods. This design promotes flexibility, allowing for easy reconfiguration of spaces to suit different activities.
One of the notable aspects of the project is its emphasis on sustainable materials. The use of rammed earth, pure earth, and various natural insulations reflects a commitment to eco-friendly practices. These materials not only enhance the building's thermal performance but also minimize the environmental impact associated with construction. Additionally, the landscape design harmonizes with the building, utilizing local flora such as olive trees and cacti, creating a natural buffer that integrates the structure within its surroundings.
The spatial organization within the Spiral Community Center invites movement and interaction. Key areas are carefully positioned to encourage user flow, with sightlines connecting different spaces. The thermal bath serves as an attractive feature that enhances the visitor experience, situated near the event and kitchen areas to facilitate multi-use functions.
For those interested in exploring the architectural aspects of this project further, reviewing the architectural plans, sections, and designs will provide valuable insights into the innovative approaches to community-oriented architecture that the Spiral Community Center employs. Visit the project presentation for a comprehensive understanding of its architectural narrative.


