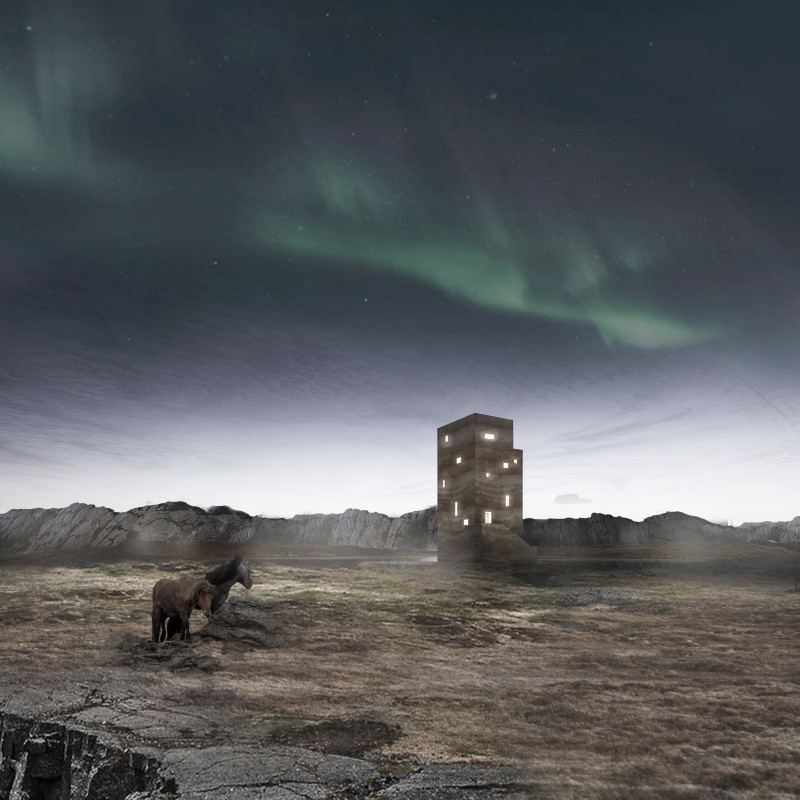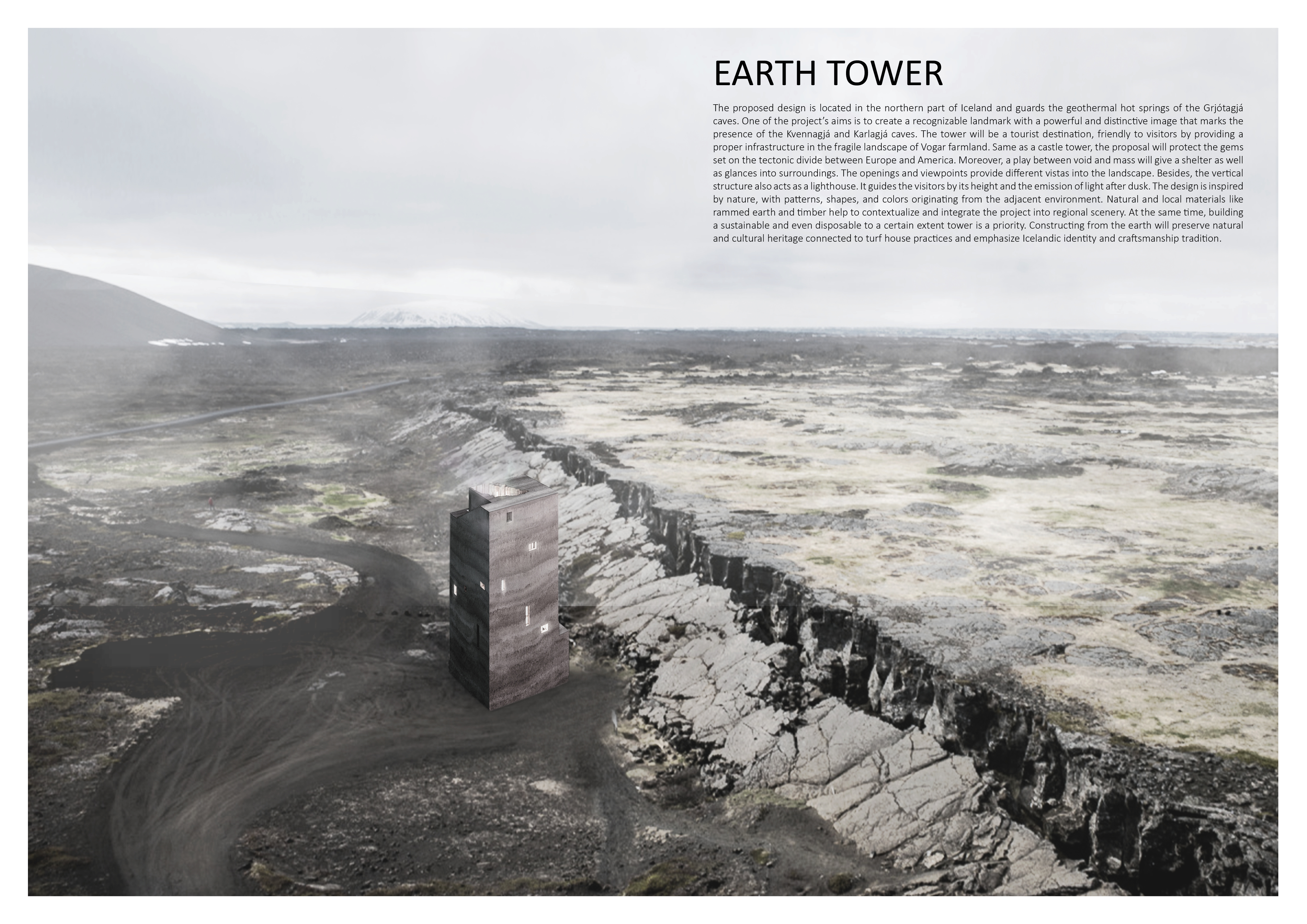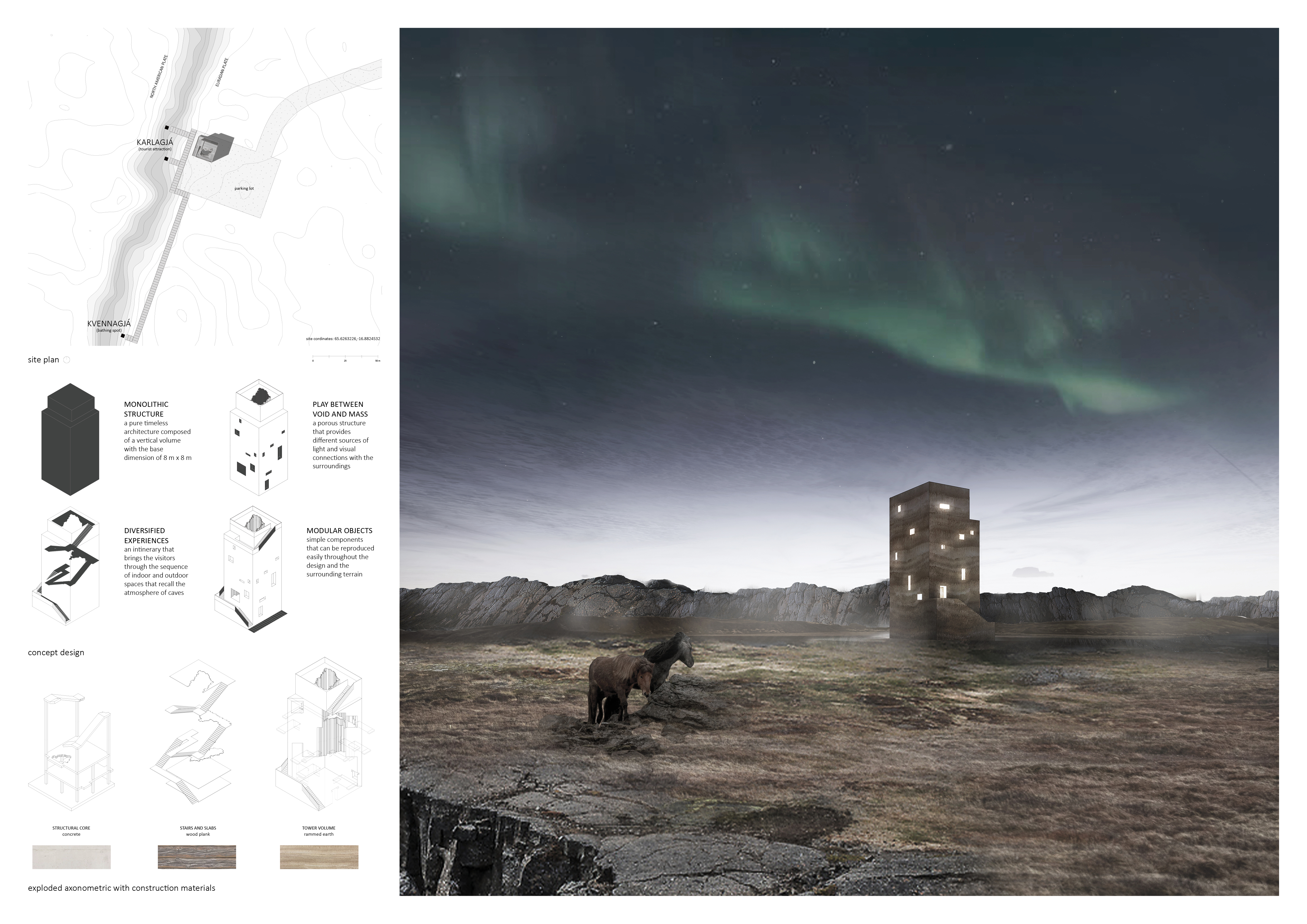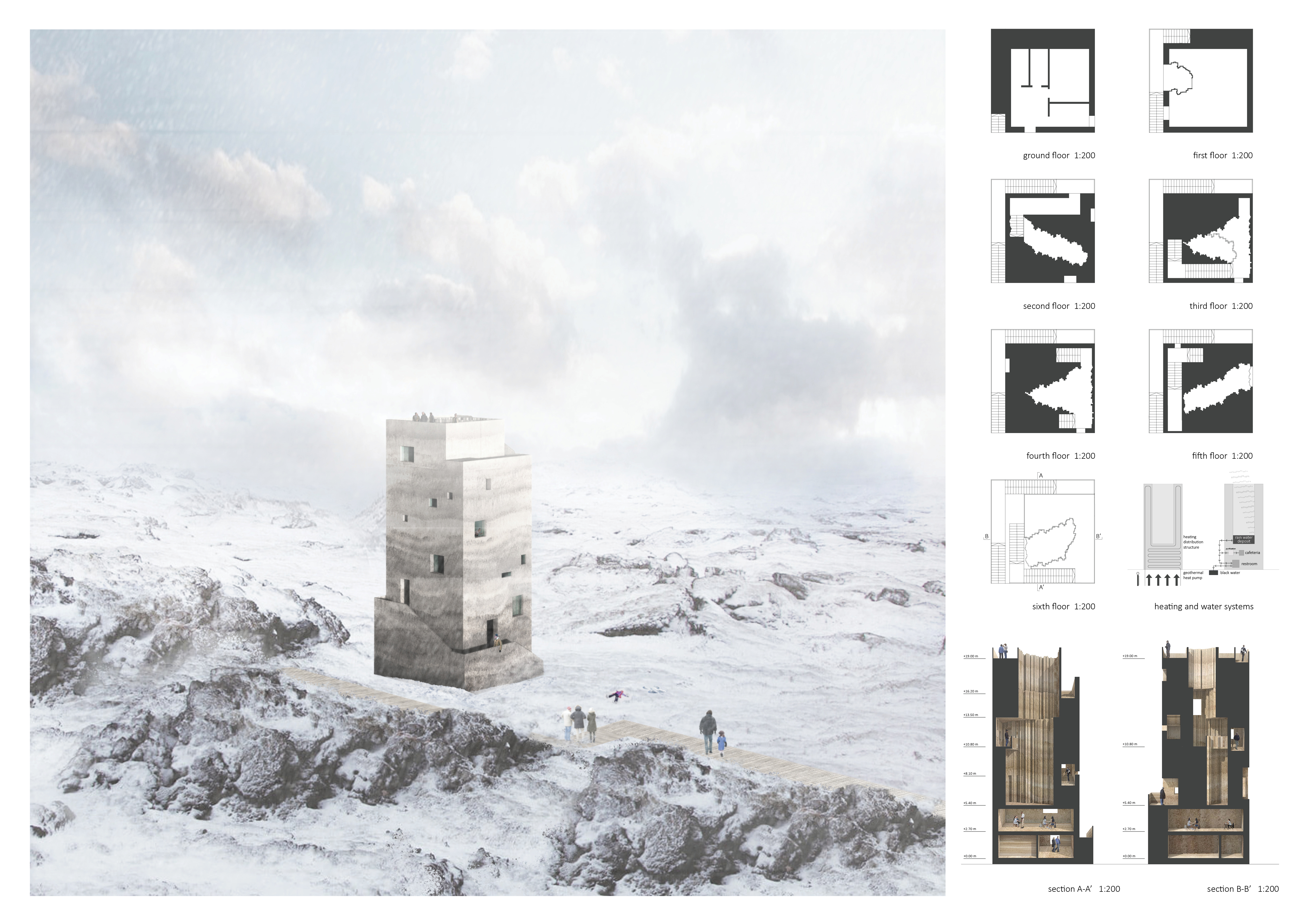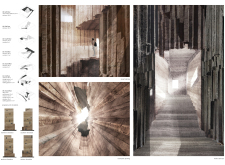5 key facts about this project
Design Philosophy and Spatial Organization
The architectural concept of the Earth Tower revolves around a monolithic structure that mirrors the geological forms of the Icelandic terrain. The use of a solid mass creates structural stability while providing a strong visual presence. The design promotes an experiential journey through various levels, enriching visitor engagement with the unique landscape.
The ground floor serves as an entry point that accommodates essential facilities and storage. Progressing upward, the design features observation areas and interactive spaces, culminating in a viewing platform at its apex. This organization allows for varied visitor experiences, with strategic window placements designed to frame significant views of the Icelandic landscape. The architectural configuration adeptly utilizes voids and solid sections to optimize natural lighting and provide an immersive atmosphere.
Materiality and Sustainability
A notable feature of the Earth Tower is its thoughtful selection of materials that aligns with both functional and aesthetic goals. The primary materials include:
- Natural Timber: Used in finishes and certain structural elements, natural timber reduces environmental impact and provides warmth to the overall design.
- Rammed Earth: This material serves as the main structural component, effectively harnessing thermal mass to ensure occupant comfort throughout the year while grounding the structure in its geological context.
- Glass: Incorporated into the design to enhance natural light and establish visual connections with the landscape.
- Concrete: Selected for its structural capabilities, concrete complements the building's integration into the local geological setting.
Unique Design Approaches
The Earth Tower distinguishes itself through its integration of modular elements that adapt to evolving visitor needs and environmental conditions. This flexibility ensures long-term relevance for the structure. Additionally, the architectural narrative reflects traditional Icelandic building practices, particularly the design of turf houses, thus promoting cultural heritage while embracing modern sustainability principles.
The project transcends conventional tourist facilities by creating a space that encourages environmental consciousness and an appreciation for local culture. Architectural elements work synergistically to facilitate a deeper understanding of the surrounding area, reinforcing the significance of place and nature in the visitors' experience.
For a comprehensive understanding of the Earth Tower project, including architectural plans, sections, designs, and innovative architectural ideas, viewers are encouraged to explore the detailed project presentation.


