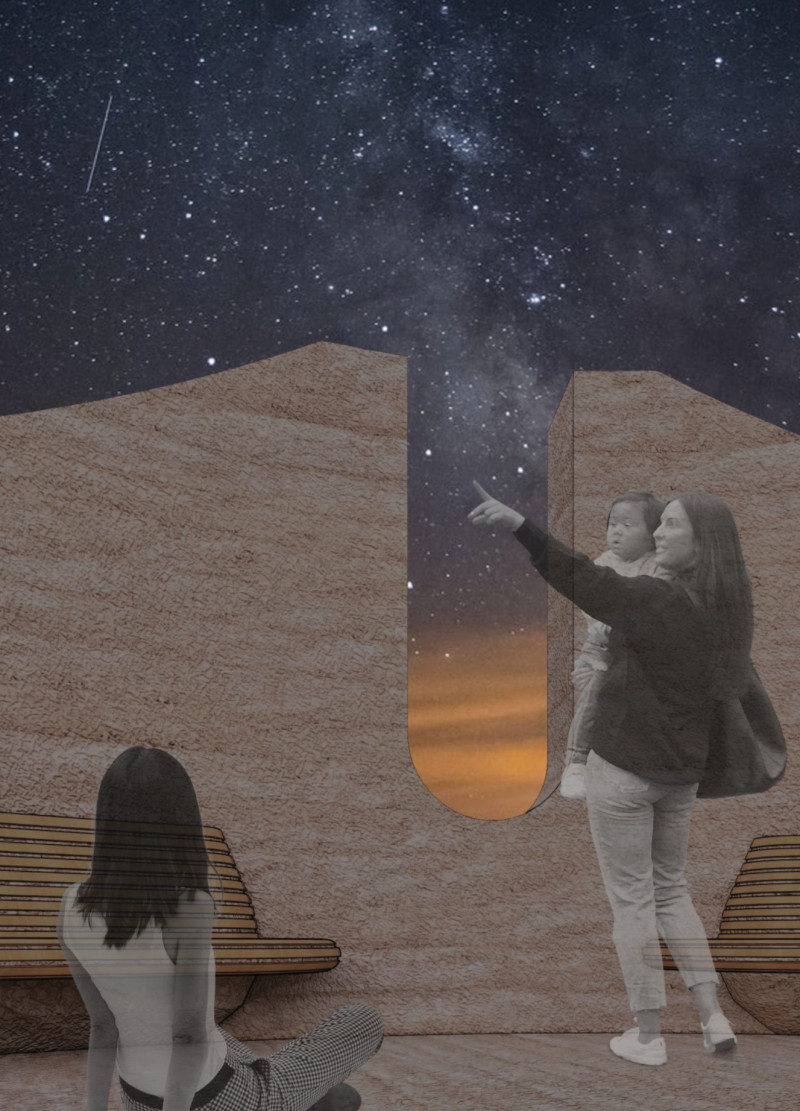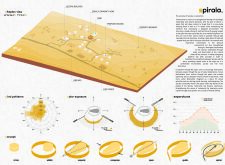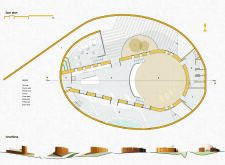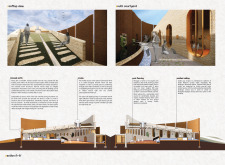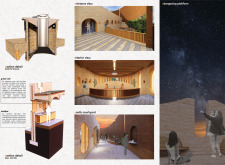5 key facts about this project
One of the principal functions of the Spiral Community Home is to serve as a multifaceted living space that fosters community connections. The design incorporates communal areas alongside private residences, ensuring that social interactions are encouraged without compromising personal privacy. This balance is achieved through the strategic planning of spaces that support various activities, such as gatherings, workshops, and recreational pursuits.
Design Features and Materials
The architectural design employs an array of sustainable materials. Rammed earth forms the primary structural component, offering durability and thermal mass that enhances energy efficiency. The choice of cork flooring reflects an emphasis on comfort and environmental responsibility, utilizing a renewable resource that provides natural insulation.
Unique elements of the project include a central oculus positioned to maximize natural light within the living areas. This feature is integral to passive heating and ventilation strategies, which reduce reliance on artificial systems. A green roof is incorporated to mitigate heat gain while providing additional communal green space.
The architectural plan also features several key zones designed for social interaction. These places are deliberately constructed to accommodate both large gatherings and smaller, informal meetings, promoting a sense of community among residents. The vaulted ceiling heightens the spatial experience, while utilizing traditional techniques in a modern context.
Interacting with Nature and Community
The Spiral Community Home stems from an understanding of its ecological context. The project integrates with its surroundings, leveraging natural landscapes such as vineyards and food forests to create a seamless transition between the built environment and nature. Such interaction not only enhances the living experience but also encourages residents to be stewards of their environment.
The strategic orientation of the building takes into account local wind patterns and solar exposure, optimizing energy efficiency throughout the year. Window placements and wall perforations facilitate cross-ventilation, contributing to a comfortable indoor climate without mechanical intervention.
Explore further details of the Spiral Community Home by reviewing the architectural plans, sections, and designs. Understanding these elements will provide valuable insights into the project's functional complexities and architectural ideas. Engaging with these resources can enhance comprehension of how this project addresses contemporary design challenges in sustainable living environments.


