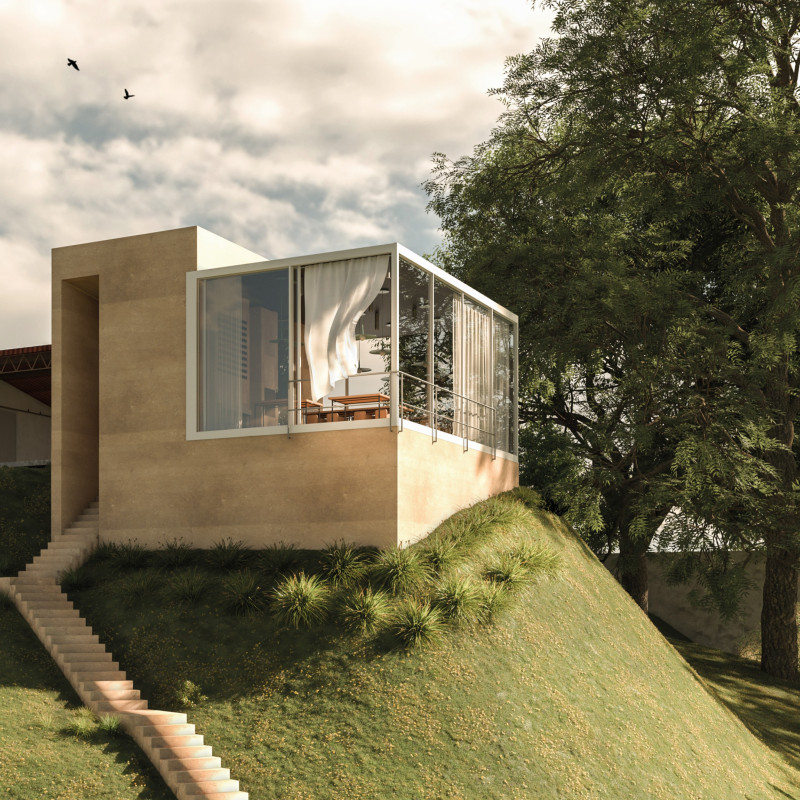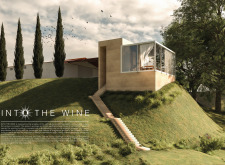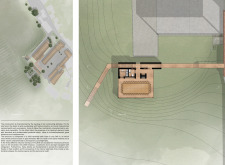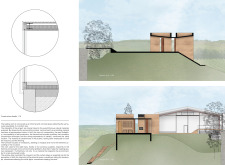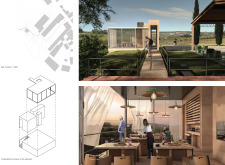5 key facts about this project
The architectural design embraces the principles of sustainability and local materiality, prominently featuring rammed earth as a central element. This choice not only grounds the structure in its environment but also provides exceptional thermal performance, aligning with contemporary environmental standards. The application of large glass panels throughout the building facilitates a seamless connection between the interior and exterior, allowing natural light to flood the tasting room and offering expansive views of the vineyards.
Upon entering the space, visitors are greeted with an open layout that emphasizes social interaction. The interior design includes modular furniture crafted from eco-friendly materials such as cork, enhancing comfort and functionality while also reflecting the region's wine production heritage. This approach to design invites users to experience the act of tasting wine as part of a communal activity, underscoring the importance of shared experiences in wine culture.
One of the most significant features of the project is its responsive relationship with the topography. The building is strategically positioned on a slight elevation, which not only allows for panoramic vistas but also integrates with the natural contours of the land. The thoughtful design of the entry path, characterized by a series of ascending steps, enhances this experience, providing a gradual reveal of the landscape and building.
The architectural design of "Into the Wine" embodies unique approaches to blending form and function. The use of rammed earth showcases skilled craftsmanship while delivering durable and sustainable construction practices. This material choice serves a dual purpose, contributing to the aesthetic appeal of the building while emphasizing local resources. The design also pays close attention to environmental factors, maximizing passive heating and cooling through optimal orientation and material selection.
Another notable aspect of the project is its encouragement of a sustainable lifestyle. By prioritizing local materials and promoting a genuine connection with the surrounding vineyards, the design advocates for environmentally conscious practices within the hospitality industry. This approach not only enhances the visitor experience but also strengthens the community by fostering a deeper appreciation for local wine production.
The integration of architectural elements, such as the open tasting room and the expansive glass facade, effectively captures the essence of the project’s intent. Each design choice reflects a commitment to creating a space that celebrates both the artistry of wine making and the beauty of the natural environment.
For those interested in exploring the architectural plans, sections, and design ideas further, delving deeper into the project's detailed presentation can provide valuable insights. Engaging with the architectural designs of "Into the Wine" reveals the careful consideration of functionality, sustainability, and aesthetics that define this work and exemplify contemporary architecture in a rural context.


