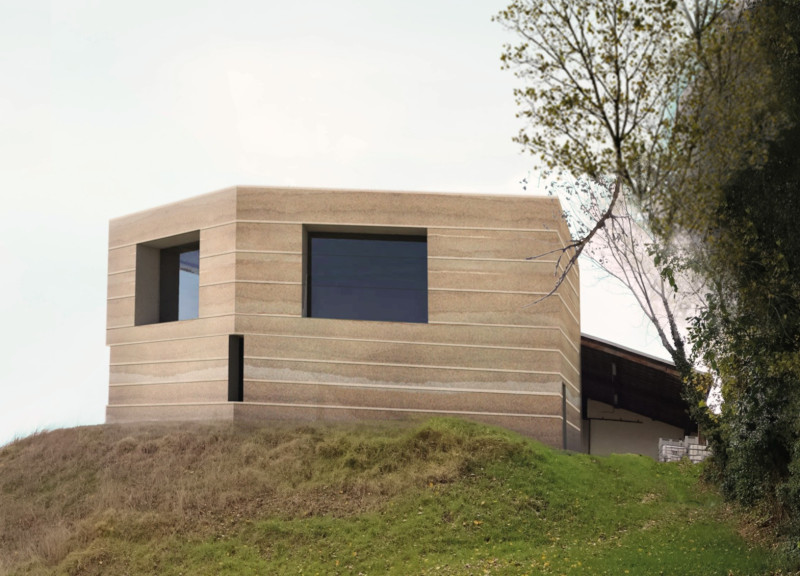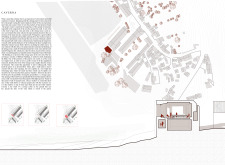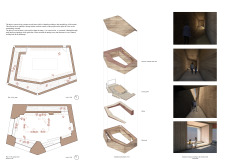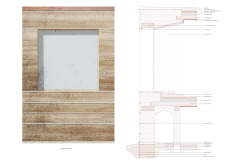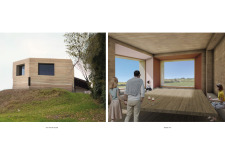5 key facts about this project
Caverna's primary function is to provide an inviting space for visitors to engage with the art of wine tasting while enjoying panoramic vistas of the vineyard. The architecture is characterized by a unique, organic form that complements the undulating terrain of the site. This design decision allows the building to blend seamlessly with the landscape, creating a harmonious relationship between the architecture and nature.
As one approaches Caverna, the gradual transition through varying spatial experiences becomes apparent. The design employs a series of ramps that lead visitors through darker, more intimate spaces toward the bright, expansive tasting room, which provides stunning views of the surrounding vineyard. This architectural progression is key to the visitor experience, guiding them as they move through the building and encouraging a sense of exploration and discovery that aligns with the thematic elements of winemaking.
The material choices in Caverna play a significant role in expressing its architectural identity. The use of rammed earth for the primary structure helps to ground the building in its environment, offering durability and thermal stability. This choice emphasizes sustainability and local context, as rammed earth is a material that connects the architecture with the land itself. This connection is further enhanced with the use of warm wood finishes in the interior, which add a layer of comfort and texture. Large sections of glass are skillfully integrated into the design, facilitating a strong visual connection between indoor spaces and the vineyard outside, while allowing natural light to penetrate deep into the building.
The project also incorporates carefully considered spatial organization, with different zones that cater to various experiences related to wine tasting. The layout thoughtfully transitions from more secluded areas to vibrant communal spaces, ensuring a range of atmospheres that accommodate different visitor preferences. The tasting room, as the focal point, is designed to be a bright and welcoming area where guests can fully immerse themselves in the experience of savoring wine.
Caverna stands out due to its unique approach to architectural design, which emphasizes a dialogue with the landscape, a commitment to sustainability, and an homage to local culture. By utilizing materials that are both local and environmentally conscious, the project champions a philosophy of ecological responsibility that resonates deeply with contemporary architectural discourse.
The architectural ideas present in Caverna encourage visitors to appreciate the integrity of the natural world while engaging with an art form that is deeply rooted in local tradition. By exploring the project's architectural plans and sections, individuals can gain further insights into the unique design approaches that define Caverna. The project represents a successful integration of architecture, landscape, and cultural identity, making it a noteworthy case study in contemporary design. Those interested in this project are encouraged to delve deeper into its presentation to uncover the array of architectural elements and design strategies that create a cohesive and enriching visitor experience.


