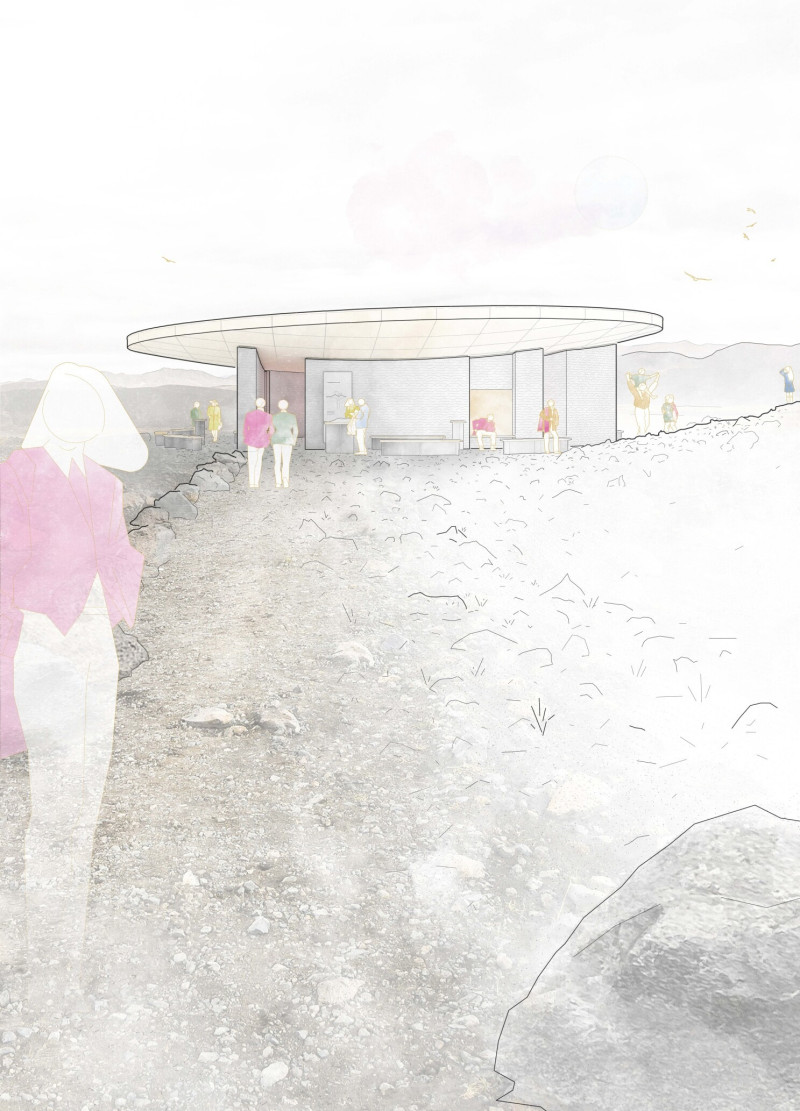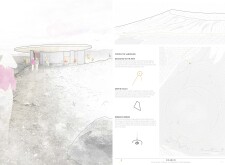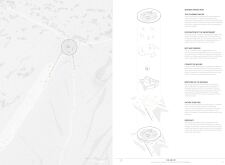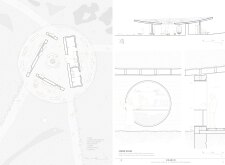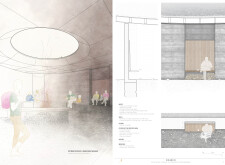5 key facts about this project
Functionally, the project serves as a communal hub, promoting social interaction and personal reflection. It is intended to house a variety of activities, from casual meetings and gatherings to art exhibitions and quiet contemplation. The design carefully considers how individuals will navigate through both the surrounding landscape and the interior space, encouraging a seamless transition from the outdoors to an indoor atmosphere that remains connected to its roots. The circular form of the architecture not only reflects the natural contours of the topography but also symbolizes wholeness and unity, further inviting visitors to feel a sense of belonging.
The architectural execution utilizes a curated selection of materials that enhance both visually and functionally. Rammed concrete, composed of local soil, serves as the primary construction material, establishing a grounding link between the architecture and the geological characteristics of the area. It is paired with laminated timber for structural support and roofing, addressing sustainability while catering to aesthetic qualities. The use of black steel elements contributes to the structural stability of the design while providing modern accents that contrast beautifully with the natural surroundings. Furthermore, natural stone is incorporated, enhancing the textural experience and creating a harmony with the landscape.
Important details within the design further enrich the visitor experience. The interior is organized to promote versatility, featuring various seating arrangements that facilitate conversation and community engagement. Unique architectural details such as varying ceiling heights and strategically placed windows create a dynamic visual flow, allowing natural light to illuminate the space. In addition, an internal fountain serves not only as a focal point but also as a design element that reinforces the connection to nature, embodying the themes of fluidity and tranquility.
A unique approach in this project lies in its dedication to blending architecture with environmental consciousness. The building is designed to minimize its ecological impact while maximizing the experience of its users. By drawing upon sustainable practices through careful material selection and site-specific considerations, the design fosters a relationship with the environment that encourages visitors to reflect on their interactions with nature.
Moreover, the architectural composition invites exploration and curiosity. The pathways that lead to the structure are designed with intention, encouraging individuals to engage with the landscape throughout their journey. This approach emphasizes the importance of not just arriving at a destination but savoring the experience of the journey itself.
The project exemplifies a modern understanding of architecture that prioritizes connection—connections to nature, to community, and to self. Each aspect of the design is a deliberate choice that contributes to the overall experience, striving to create a space that is welcoming, reflective, and harmonious with its surroundings.
For those interested in delving deeper into this architectural project, reviewing the architectural plans, sections, and design ideas will provide further insights into how each element has been thoughtfully crafted to serve its purpose while harmonizing with the natural landscape. Exploring these details will offer a richer understanding of the therapeutic and communal potential that this distinctive architectural design engenders.


