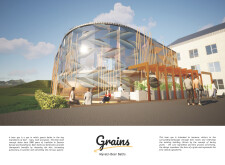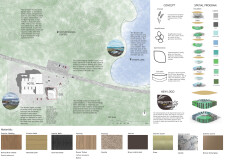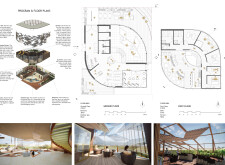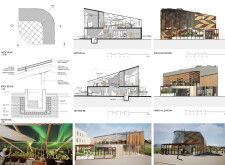5 key facts about this project
# Analytical Report on the Mývatn Beer Baths Architectural Design Project
## Overview
Located in the Mývatn region of Iceland, the Mývatn Beer Baths project reinterprets the concept of a beer spa by emphasizing a connection with the local landscape and the tradition of brewing therapy. The design integrates natural forms and local materials with the aim of enhancing wellness and relaxation for visitors. By drawing inspiration from the brewing process, the structure reflects both aesthetic and functional considerations while fostering a holistic experience.
## Spatial Strategy
The layout of the Mývatn Beer Baths is intentionally organized to promote an immersive and therapeutic environment. Key components include a central **Beer Spa** where guests can enjoy baths infused with traditional beer ingredients such as hops and malt. This area is designed to offer picturesque views of the nearby Skútustaðagígur Pseudo Craters. Adjacent to this, **Treatment Rooms** provide privacy for personalized wellness therapies. A **Café** located near the therapy areas invites guests to relax while enjoying light refreshments, maximizing visual connections with the outdoors. The **Terrace and Outdoor Spa** create spaces that blend indoor and outdoor experiences, enhancing the connection with the natural elements. Finally, an onsite **Brewery** offers educational insights into the brewing process, reinforcing transparency and local engagement.
## Materiality and Sustainability
Material selection for the Mývatn Beer Baths emphasizes both functionality and local context, ensuring a strong connection with Iceland's geographic identity. Exterior cladding features Downy Birch Timber, complemented by Rammed Earth walls that reflect an organic connection to the land. Charred Timber provides thermal insulation while enhancing visual warmth. Interior spaces utilize materials such as Rowan Timber for continuity, alongside durable Brown Matte Steel and elegant Brass accents. The expansive use of Double Glazed Glass maximizes natural lighting and views, while Bronze Tinted Glass maintains privacy without disconnecting users from the exterior environment. This thoughtful choice of materials supports sustainability goals by minimizing energy consumption and promoting efficient natural heating and cooling systems. Moreover, the brewery's operations enable local sourcing, linking the facility to the area's brewing traditions and emphasizing a commitment to environmentally responsible practices.






















































