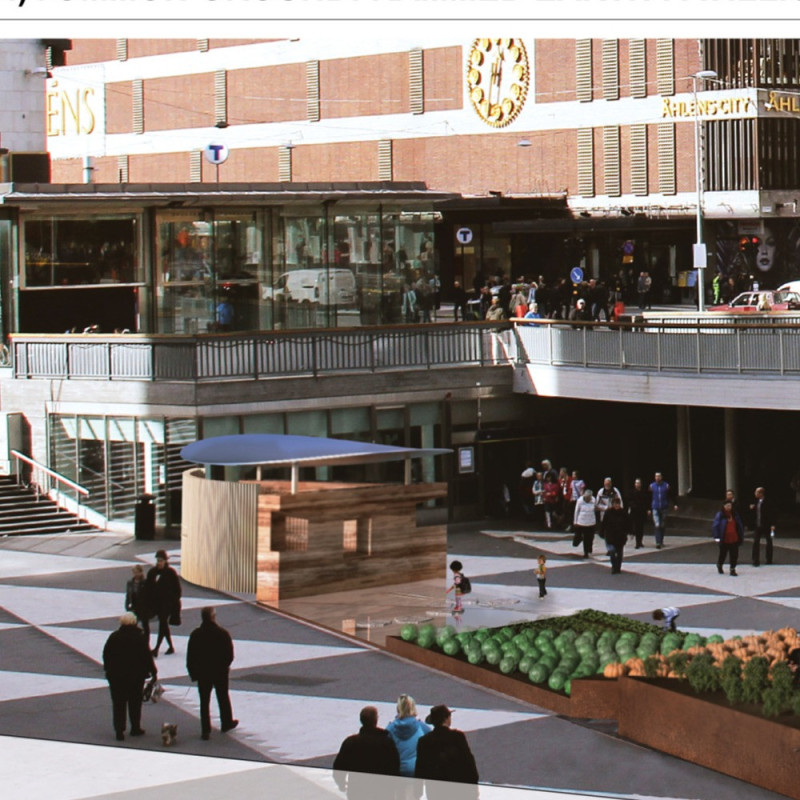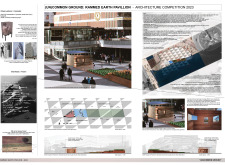5 key facts about this project
At its core, the RAMMED EARTH PAVILION represents a return to natural materials and processes in construction, emphasizing the importance of groundedness in a rapidly urbanizing world. The pavilion serves multiple functions, including social gatherings, community events, and educational activities centered on urban agriculture. It not only acts as a physical structure but also as a metaphor for nurturing and growth within an urban context.
The design employs a variety of significant elements which contribute to its overall effectiveness. The primary structure is crafted from rammed earth, a method that not only offers exceptional thermal properties but also creates a tactile connection to the earth itself. This choice reflects a broader architectural trend of integrating sustainability through materiality, fostering an emotional bond between users and their environment. In addition, timber is used in conjunction with the rammed earth, providing structural support while enhancing the design's aesthetic and tactile qualities.
Careful consideration has been applied to details throughout the pavilion. Light-transmissive elements have been incorporated strategically to invite natural light into the interior spaces, generating dynamic visual experiences that change with the passage of time. This play of light is crucial, as it enhances the perception of space and fosters a welcoming atmosphere for visitors. The pavilion also features communal seating areas, which encourage interaction among individuals, promoting an enriched social experience.
Furthermore, the integration of urban agriculture within the design underscores the pavilion’s commitment to sustainability and education. Terraced spaces surrounding the structure are designed for cultivation, providing an opportunity for community members to engage with food production. This approach not only contributes to local sustainability efforts but also serves as a platform for educational programs that can teach urban dwellers about sustainable practices.
The unique approaches within the design extend to the flexibility of the pavilion's intended use. The space is adaptable, capable of transforming in response to various community needs, whether accommodating workshops, markets, or informal gatherings. This versatility reflects a broader architectural trend towards multifunctionality, recognizing the changing dynamics of urban life.
In summary, the RAMMED EARTH PAVILION exemplifies a sophisticated interplay of natural materials, community interaction, and sustainable practices within an urban setting. Its design not only addresses the functional aspects of community engagement and education but also prompts deeper reflections on the relationship between the urban environment and natural elements. The project invites those interested in architecture to explore architectural plans and details, enhancing their understanding of this distinctive endeavor. By engaging with its architectural sections and designs, readers will gain a deeper appreciation for the thoughtful ideas that underpin this project.























