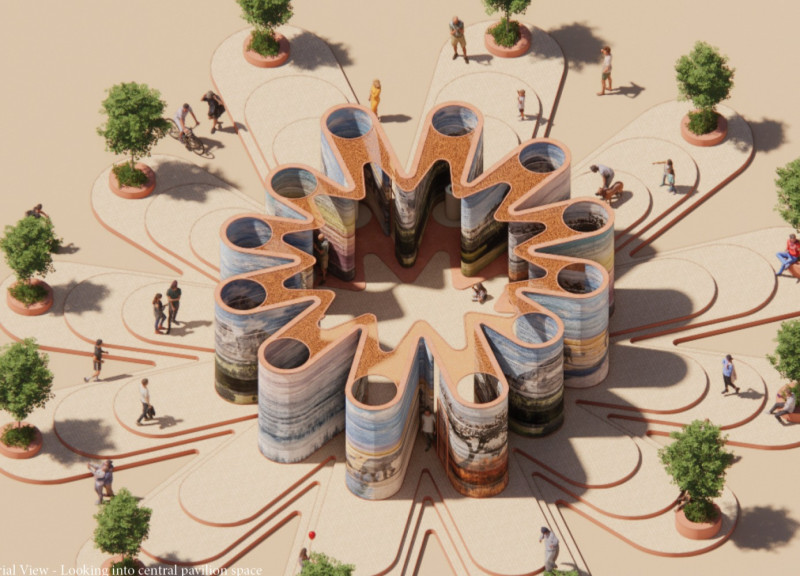5 key facts about this project
The design of the Earth Sanctuary is rooted in a circular form, symbolizing unity and inclusivity. This layout encourages fluid movement throughout the space while also highlighting the central pavilion as a focal point for gathering and dialogue. The architecture promotes a sense of community by allowing visitors to navigate through various interconnected spaces, each offering unique educational opportunities tied to environmental themes. The organic shape of the structure supports a journey of discovery, inviting visitors to engage with the varied elements of the project.
Central to the Earth Sanctuary's identity is its innovative materiality, prominently featuring rammed earth construction. This technique utilizes raw earth materials, resulting in walls that not only deliver aesthetic appeal but also enhance thermal performance and reduce the overall environmental impact of the building. The variation of colors and textures in the rammed earth façade echoes the diversity of soil types found across the planet, further reinforcing the project's thematic focus. This choice of materials establishes an intimate connection with the earth, both literally and metaphorically.
In addition to the architectural form and materiality, the Earth Sanctuary is enriched by artistic features that interlace knowledge and creativity. Large murals that depict various soil compositions and their corresponding ecosystems adorn the interior walls, serving as visually engaging educational tools. These artistic representations are designed to resonate with the visitor, merging visual art with ecological education, thereby cultivating a space where learning is both informative and experiential.
The project incorporates interactive exhibition elements, such as designated areas for displaying soil samples from different regions. This hands-on approach allows visitors to physically engage with the materials and fosters direct connections with the ecological narratives behind each sample. The experience is designed to create an awareness of soil biodiversity and the importance of preserving ecological integrity, reinforcing the foundational message of the Earth Sanctuary.
Landscaping around the sanctuary features native plant species, contributing not only to the aesthetic appeal of the surroundings but also providing habitat for local wildlife. This integration of natural elements further deepens the educational experience, illustrating the interconnectedness of various ecological systems and the critical role that diverse plant life plays within these systems.
What distinguishes the Earth Sanctuary is its holistic approach to architecture and environmental education. Rather than solely serving as a physical structure, it represents an ecosystem of knowledge, creativity, and community engagement. The sanctuary is envisioned as a dynamic space where discussions surrounding sustainability, environmental stewardship, and biodiversity can thrive. In an era where ecological issues are at the forefront of global discourse, the Earth Sanctuary emerges as a space where these conversations can be nurtured and expanded upon.
The project exemplifies unique design strategies as it aligns architectural expression with educational initiatives. By pairing sustainable building practices with thoughtfully designed interactive elements, the sanctuary creates an inviting environment for all visitors, encouraging a collective responsibility toward the environment.
For those interested in delving deeper into this compelling architectural project, exploring the architectural plans, architectural sections, and architectural designs is highly encouraged. These elements provide further insights into the innovative ideas that shaped the Earth Sanctuary, allowing for a richer understanding of how architecture can play a transformative role in ecological awareness and education.























