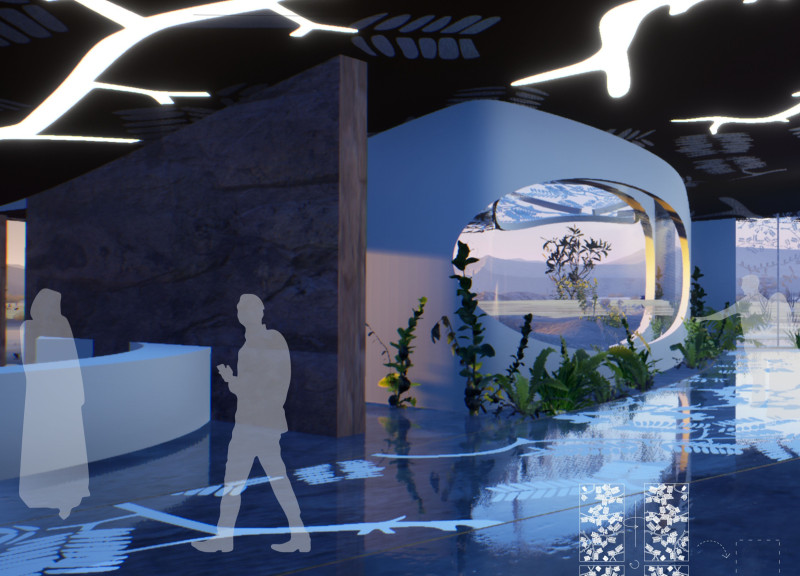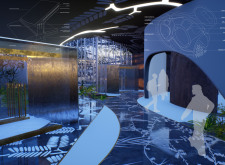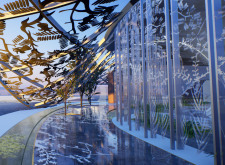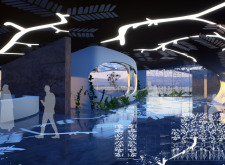5 key facts about this project
The primary function of the Majilis is to host community activities, workshops, and educational programs focused on the region’s ecology. It offers flexible spaces adaptable for different uses, including reception areas, meeting rooms, and training facilities. The architectural approach favors open layouts and a design that blurs the boundaries between indoor and outdoor environments, reflecting the natural landscape of the wetlands.
Unique Design Approaches
The design of the Sabkha Majilis stands out through its use of rammed earth as a primary material, which promotes sustainability and durability while echoing traditional building techniques. This method provides beneficial thermal mass, contributing to energy efficiency within the building. The project's form is characterized by flowing lines and organic curves, inspired by the natural forms found in the local wildlife, particularly the earthen flamingo. This connection to nature is not merely aesthetic but serves a functional role in enhancing the user experience.
Large glass windows are integrated into the design, maximizing natural light and providing unobstructed views of the wetland surroundings. This choice reinforces the building’s connection to its environment and supports the biophilic design principle, which encourages a direct relationship between occupants and nature. Additionally, the use of metal panels for decorative elements introduces a dynamic visual appeal through patterns that mimic local vegetation.
Sustainable Practices
The building incorporates a range of sustainable strategies, such as passive ventilation and climate-responsive design that enhances comfort while minimizing energy use. Indoor spaces feature natural finishes, promoting a tactile relationship with the materials used. Plants are integrated into the interiors, assisting in air purification and creating a calming atmosphere for visitors.
The overall design of Sabkha Majilis represents a comprehensive approach to architecture that prioritizes ecological stewardship and community engagement, distinguishing it from other similar projects. Its unique synthesis of functionality and environmental consciousness recommends it as a valuable case study in contemporary sustainable architecture.
For a more detailed exploration of the architectural plans, sections, designs, and ideas that make this project unique, the reader is encouraged to delve into the comprehensive project presentation.


























