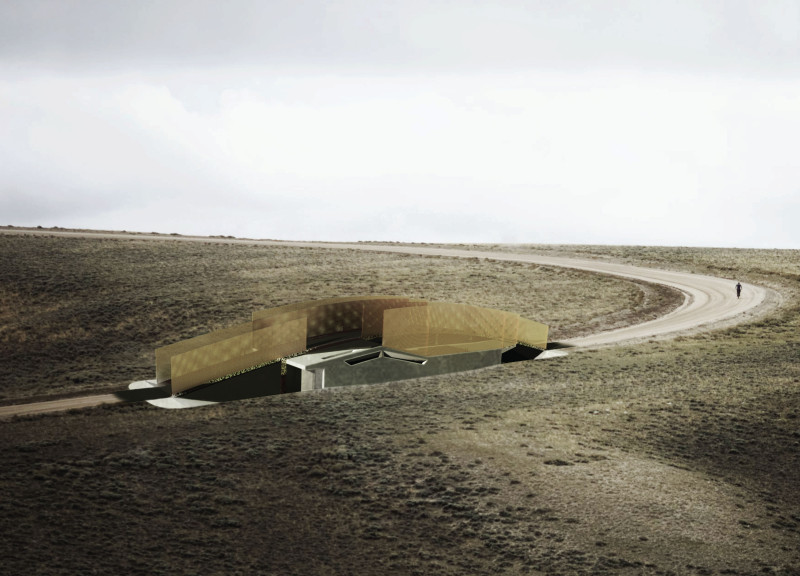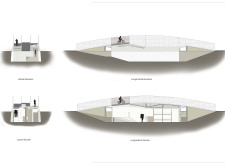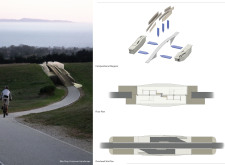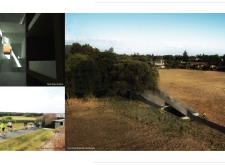5 key facts about this project
The architecture of the EuroVelo 6 Rest Stop is characterized by its low-profile form, which allows the building to blend seamlessly into its natural surroundings. This integration is a key aspect of the design, as it minimizes visual disruption and enhances the experience for users. The gentle curves of the structure mimic the undulating terrain, creating a sense of flow that encourages visitors to explore.
Functionally, the rest stop serves multiple purposes, including providing shelter, information, and communal space for travelers along the cycling route. The design prioritizes accessibility, ensuring that individuals of all physical abilities can navigate the site comfortably. Pathways are designed with gentle inclines, fostering an inviting atmosphere that draws visitors in. Inside, the space accommodates resting areas, informational displays about the EuroVelo routes, and small retail options for refreshments and cycling gear.
A notable aspect of the EuroVelo 6 Rest Stop is its use of sustainable materials, which reflect a commitment to environmental stewardship. The primary materials employed in the design include rammed earth, which offers excellent thermal mass properties, creating a natural climate control system within the building. Concrete is used in foundational elements for durability, while strategically placed glass enhances the connection between the interior spaces and the external environment by allowing natural light to flow in. Metal is incorporated for roofing and architectural details, providing structural benefits and supporting the overall aesthetic of the project.
The project distinguishes itself through innovative approaches to energy usage and ecological integration. The incorporation of solar panels on the roof exemplifies a forward-thinking approach to energy efficiency, enabling the building to be partially self-sufficient. This aspect of the design not only reduces operational costs but also aligns with broader environmental goals.
The landscaping surrounding the rest stop is thoughtfully designed to maintain the natural beauty of the area while providing spaces for rest and social interaction. Native plants are utilized for their ecological benefits, contributing to biodiversity and erosion control, which enhances the appeal of the space for both users and local wildlife.
Unique design approaches in the EuroVelo 6 Rest Stop are evident throughout, particularly in its subterranean elements that utilize the insulating properties of the earth. This architectural choice allows for a comfortable environment year-round, extending usability for cyclists and visitors alike. The building’s design fosters a sense of community by providing gathering spaces that encourage interaction among users, reflecting the ethos of the EuroVelo cycling routes.
In summary, the EuroVelo 6 Rest Stop stands as a successful example of architecture that marries function with sustainability and design integrity. The careful consideration of materials, integration with the natural landscape, and focus on user experience make it a vital addition to the cycling route. For further exploration of the architectural plans, sections, designs, and ideas that shaped this project, readers are encouraged to review the detailed presentation available.


























