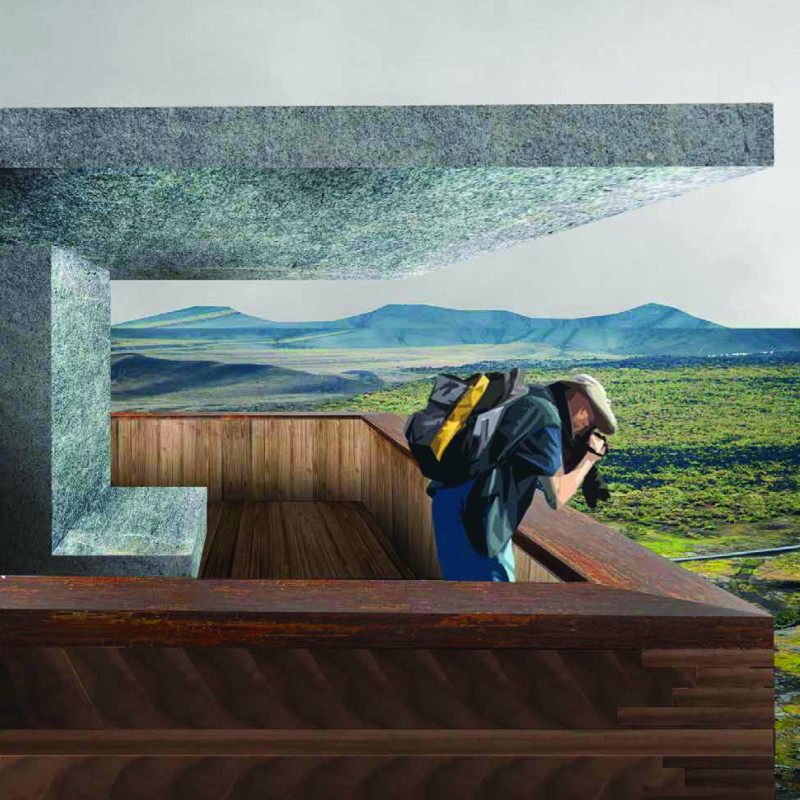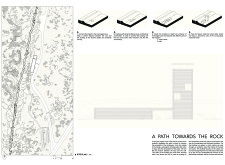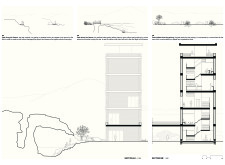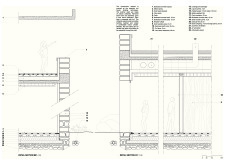5 key facts about this project
The primary function of the project is to facilitate a deeper understanding of the area's geological significance through exploration and education. The architect's vision manifests in an inviting visitor center and café, providing essential amenities while encouraging a seamless exploration of the surrounding terrain. The design notably incorporates various pathways, catering to both vehicular and pedestrian traffic, which enhances accessibility and promotes interaction with the landscape.
Key components of the project comprise a series of carefully considered pathways. The first pathway follows the contours of a fissure, allowing visitors to tread lightly on the land and appreciate the native flora that thrives within this unique ecosystem. Another pathway ventures above this fissure, offering visitors an elevated vantage point from which to observe geological layers and textures, fostering a greater appreciation for the intricacies of the site's formation. The pedestrian-friendly path initiated from the parking area facilitates direct access to the visitor center, creating a welcoming entry point into the space.
The building structure itself is designed in a manner that resonates with its surroundings. Its clean, horizontal lines echo the sedimentation patterns found in the nearby rock formations, ensuring the architecture feels both grounded and relevant. This thoughtful architectural approach respects the area's topography while providing functional spaces that encourage community engagement and education about the geological and cultural heritage of the Kvernugeli Cave.
Sustainability is further prioritized through the selection of materials which emphasize a strong connection to the site. The use of rammed earth brick provides a robust structural element that blends seamlessly with the earth, while biobased concrete offers an environmentally conscious solution for flooring and support features. The inclusion of wooden cladding introduces warmth and texture to the architecture, while grated steel pathways minimize site impact and facilitate the growth of local flora.
One of the project's unique design approaches is its focus on ecological stewardship through modular pathways that invite exploration and connection without compromising the fragile ecosystems in the vicinity. Such design decisions encourage responsible tourism and support a sustainable approach that allows visitors to engage deeply with the site. Furthermore, the incorporation of educational spaces helps foster communal ties and sparks conversations around environmental awareness and heritage conservation.
This project stands as a prime example of how architecture can reflect and enhance the relationship between people and the environment, creating a space for education, reflection, and enjoyment. The offering of various architectural designs and ideas not only promotes interaction with the landscape but also encourages a collective understanding of the geological narratives inherent to the area.
For those interested in comprehending the architectural language present in "A Path Towards the Rock," a further exploration of the project presentation is encouraged. Delving into elements such as architectural plans, architectural sections, and the overarching architectural ideas will provide greater insights into the intricate connections established throughout the design. This exploration will illuminate how well-crafted architecture can tell a story of its environment while serving meaningful functions for the community and its visitors.


























