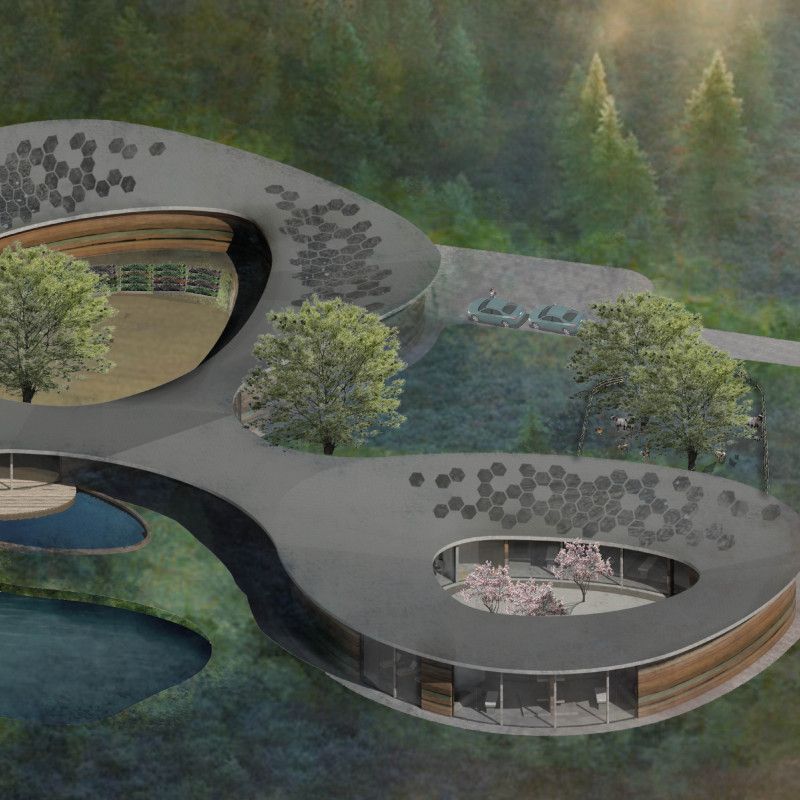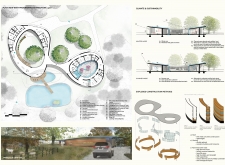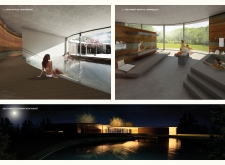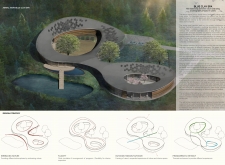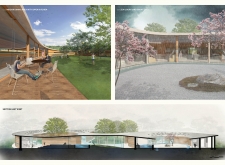5 key facts about this project
The architectural design incorporates two primary elliptical forms that merge with the surrounding environment. This layout features clear divisions among public, semi-public, and private spaces, allowing for an intuitive flow throughout the facility. Key areas within the project include a welcoming reception space, guest rooms designed for comfort, an indoor dining area with an open kitchen promoting communal dining experiences, and comprehensive spa facilities encompassing treatment rooms and relaxation areas. Each space is designed to foster a sense of tranquility and connection to the environment, which is vital for a wellness-oriented facility.
Materiality plays a significant role in the building's design. The use of rammed earth for the walls provides excellent thermal mass, which enhances insulation and contributes to the structure's ecological benefits. This choice reflects a commitment to sustainable architecture by minimizing the environmental impact typically associated with conventional building materials. Additionally, extensive glazing allows for natural light to permeate the interiors while offering guests picturesque views of the surrounding landscape. The integration of wood for both structural elements and interior finishes further enhances the warm, welcoming atmosphere essential for a spa environment.
The project’s design takes into account the local climate, employing passive solar design techniques that are crucial for energy efficiency. South-facing glass panels maximize heat gain during winter months, while strategically designed overhangs prevent overheating during the summer. Such considerations illustrate an intelligent approach to environmental responsiveness within architecture. Furthermore, features like rainwater harvesting enhance sustainability by collecting and recycling water for irrigation and facility use, while the incorporation of photovoltaic panels facilitates on-site energy production, reducing dependence on external resources.
There are several unique design approaches evident in the Blue Clay Spa project. One of the key features is the Zen courtyard, which acts as a serene focal point and promotes interaction with nature. This space not only serves as a visual anchor within the design but encourages mindfulness and relaxation among visitors. The project's overall layout ensures that guests can transition between various programmatic areas seamlessly, enhancing their experience and encouraging exploration of the diverse wellness options that the spa offers. Additionally, the night illumination of the building highlights its distinct forms against the natural backdrop, creating a serene ambiance that enhances the architectural experience after dark.
This project is an exemplar of how architecture can create a dialogue with its environment while offering functional solutions to user needs. The careful consideration of materiality, spatial organization, and environmental integration illustrates a comprehensive understanding of the role architecture plays in promoting wellness and sustainability. Readers interested in further exploring the architectural intricacies of the Blue Clay Spa can delve into presentations highlighting architectural plans, architectural sections, architectural designs, and architectural ideas, which collectively enhance understanding of this thoughtfully conceived project.


