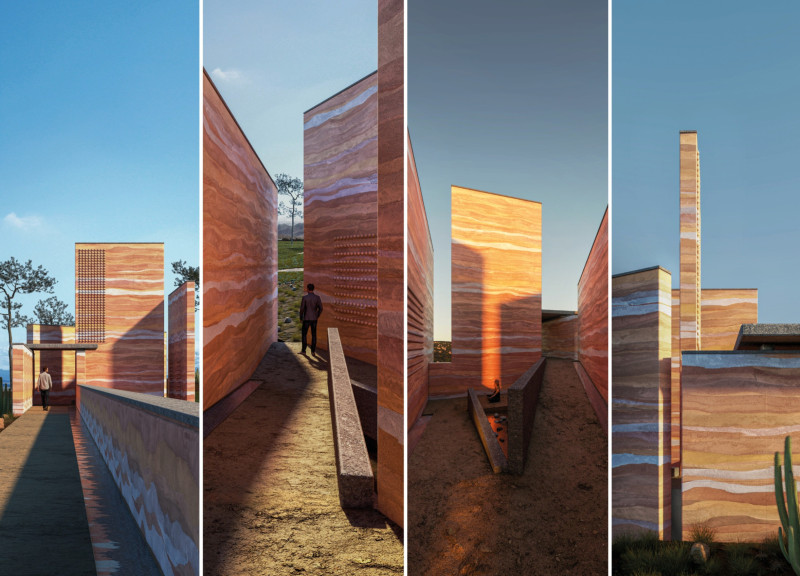5 key facts about this project
The project aims to create spaces that are not only habitable but also reflective of the earth's geological layers, encouraging occupants to engage with the surrounding environment. The use of local earth and clay enhances thermal efficiency and reduces environmental impacts associated with transportation and energy consumption.
Unique Forms and Materiality
A key aspect of this project is its innovative use of rammed earth. This traditional building method results in thick, durable walls that provide excellent thermal insulation and soundproofing. The layering technique employed in the construction creates a varied surface texture and color palette that echoes the natural strata of the landscape. The design incorporates a variety of concrete elements to define transitions within the space while keeping the main structure firmly rooted in its earthen origins.
The integration of a water flow mechanism serves both a functional and aesthetic purpose. By channeling water within the building, the design introduces dynamic elements that enhance the sensory experience of the space. The sound of water adds a soothing quality, fostering a serene atmosphere that invites interaction among occupants.
Sustainable Design and Environmental Integration
The project exhibits a commitment to sustainability through its strategic orientation and landscape design. The architecture is positioned to maximize natural light while minimizing energy consumption. Extensive landscaping utilizes native species that require little irrigation, further reducing the ecological footprint.
The architecture encourages a seamless interaction between indoor and outdoor spaces, which provides flexibility and opportunities for diverse uses. Various configurations of interior walls allow for adaptability, ensuring the structure can accommodate different functions over time. This approach enhances the longevity of the building while promoting a sense of community among its users.
To gain a deeper understanding of this architectural project, including its detailed designs and structural elements, exploration of the architectural plans and sections is encouraged. An examination of the architectural ideas employed will reveal the technical considerations and unique design approaches that distinguish this project from others in the field.























