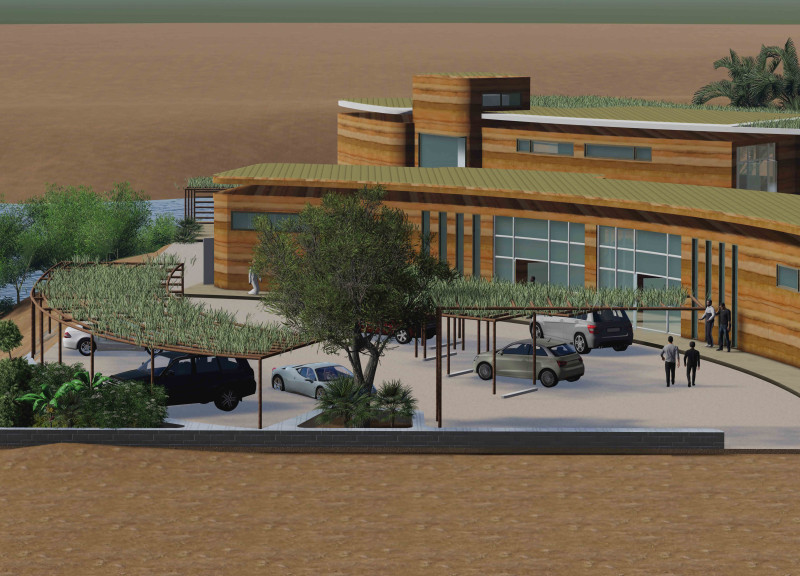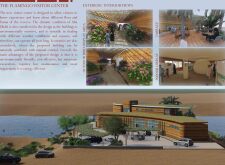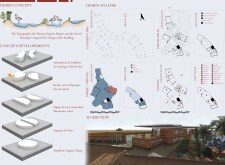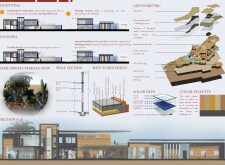5 key facts about this project
The design emphasizes functional spaces such as exhibit areas, educational zones, and visitor amenities while maintaining a seamless flow between different areas. The entrance is strategically oriented to guide visitors into the heart of the center, fostering an intuitive navigation experience. Key features include a dedicated herb shop showcasing indigenous medicinal plants, an interactive bird display area, and a dome that offers virtual experiences related to flamingo life. This organization of spaces ensures that the visitor center functions effectively as both a public gathering area and a site for environmental education.
Unique Design Approaches
The Flamingo Visitor Center distinguishes itself through its unique design approaches that prioritize both environmental integration and visitor engagement. The use of organic forms in the building’s structure draws inspiration from natural landscapes, employing a fluid design that enhances aesthetic appeal while reducing visual disruption. Additionally, the architecture utilizes a combination of rammed earth walls and polycarbonate curtainwalls, providing thermal efficiency and abundant natural light. This juxtaposition of materials exemplifies a balanced approach to sustainability by ensuring that the building maintains comfort while minimizing energy consumption.
Innovative strategies such as shading systems and thermal massing play a critical role in mitigating solar heat gain, which is crucial in a hot climate. The choice to implement a low-maintenance design not only reduces operational costs but also emphasizes the center’s ongoing commitment to ecological principles. These architectural decisions facilitate an engaging and educational environment while promoting the message of conservation to visitors.
Engagement with the Environment
The architectural design of the Flamingo Visitor Center reflects a strong engagement with its surrounding environment. The layout optimizes the use of natural resources, such as sunlight and prevailing winds, to enhance energy efficiency. Landscape integration is another critical aspect, as local plant species have been incorporated into the exterior design to minimize water consumption and promote biodiversity.
These design choices contribute to a holistic approach that encourages visitors to form a deeper connection with nature. The center invites individuals to experience the regional ecosystem firsthand, fostering a sense of responsibility towards environmental conservation. The architectural plans, sections, and designs of the Flamingo Visitor Center embody this ideology, emphasizing the importance of architecture in promoting ecological sustainability.
For further exploration of the project, details regarding architectural plans, sections, and designs offer a deeper understanding of the innovative ideas and technical considerations that make the Flamingo Visitor Center a notable architectural achievement.


























