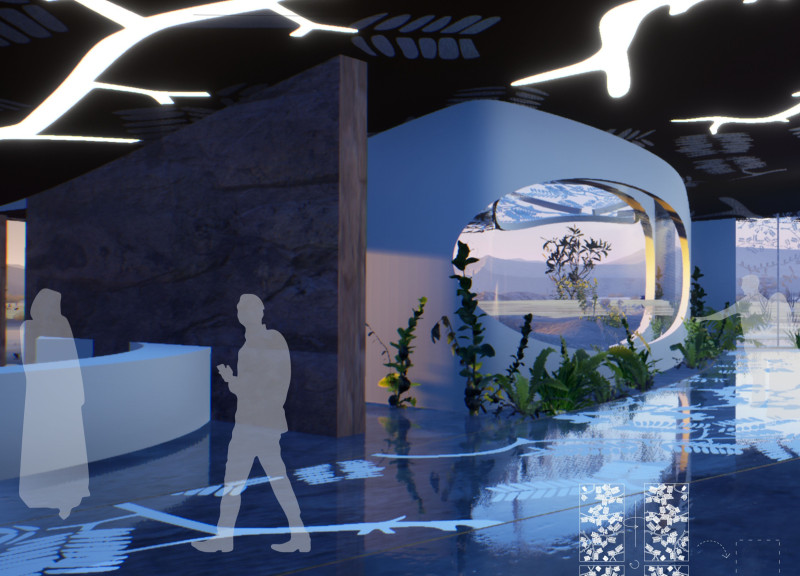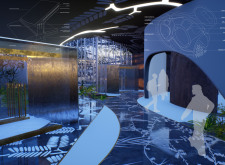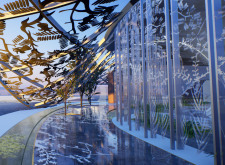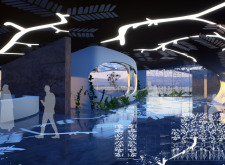5 key facts about this project
The architecture of Sabkha Majilis emphasizes a close relationship with its surroundings, incorporating a continuous form reminiscent of rammed earth construction, a technique deeply rooted in regional traditions. This architectural approach enhances the project’s connection to the land while reflecting the natural contours of the environment. The building features sweeping curves that mimic the silhouettes of the wetlands, creating a structure that feels both contemporary and timeless. The gentle undulations in the design invite visitors to engage with the environment while maintaining a sense of shelter and comfort.
Functionally, the Sabkha Majilis serves multiple purposes. It is designed as a space for community gatherings, educational programs, and environmental awareness initiatives, all aimed at fostering a deeper understanding of the significance of wetlands to biodiversity and local culture. The layout is characterized by open spaces that facilitate interaction and movement, allowing for a versatile environment that can adapt to various activities. The integration of semi-enclosed areas enhances this flexibility, offering visitors panoramic views of the wetlands while ensuring a sheltered experience.
The material palette of the Sabkha Majilis is carefully curated to enhance its architectural identity. Rammed earth forms the primary structure, grounding the building in its physical context. The use of glass panels in the façade allows natural light to permeate the interiors, establishing a visual connection between the inside and outside while promoting energy efficiency. Complementary materials, such as concrete for flooring, natural stones for decorative elements, and laminated wood accents, contribute to a warm and inviting atmosphere. Metal screens play a pivotal role in this design, providing shade and creating dynamic lighting effects that echo the natural patterns found throughout the wetland.
Unique design approaches within this project set it apart from conventional architectural endeavors. The integration of biomimicry is evident in not only the structural forms but also in how the building interacts with its environment. Techniques such as passive cooling and rainwater harvesting are employed to ensure sustainability, reflecting a broader commitment to environmental stewardship. This thoughtful approach enhances user experience and connects occupants with the local climate and ecosystem.
Furthermore, the Sabkha Majilis incorporates indoor landscaping that resonates with the surrounding natural features, reinforcing the concept of biophilic design. This aspect creates a seamless transition between indoor and outdoor environments, fostering a sense of tranquility that enhances the overall visitor experience.
Overall, the Sabkha Majilis is a noteworthy architectural project that successfully merges aesthetic appeal with practical functionality, reflecting an understanding of both cultural context and ecological responsibility. Its design embodies the interaction between people, nature, and community, promoting education and awareness about the ecological value of the wetlands. For those interested in exploring this project further, detailed insights can be gained by reviewing the architectural plans, architectural sections, architectural designs, and architectural ideas that contribute to the project’s comprehensive understanding and appreciation.


























