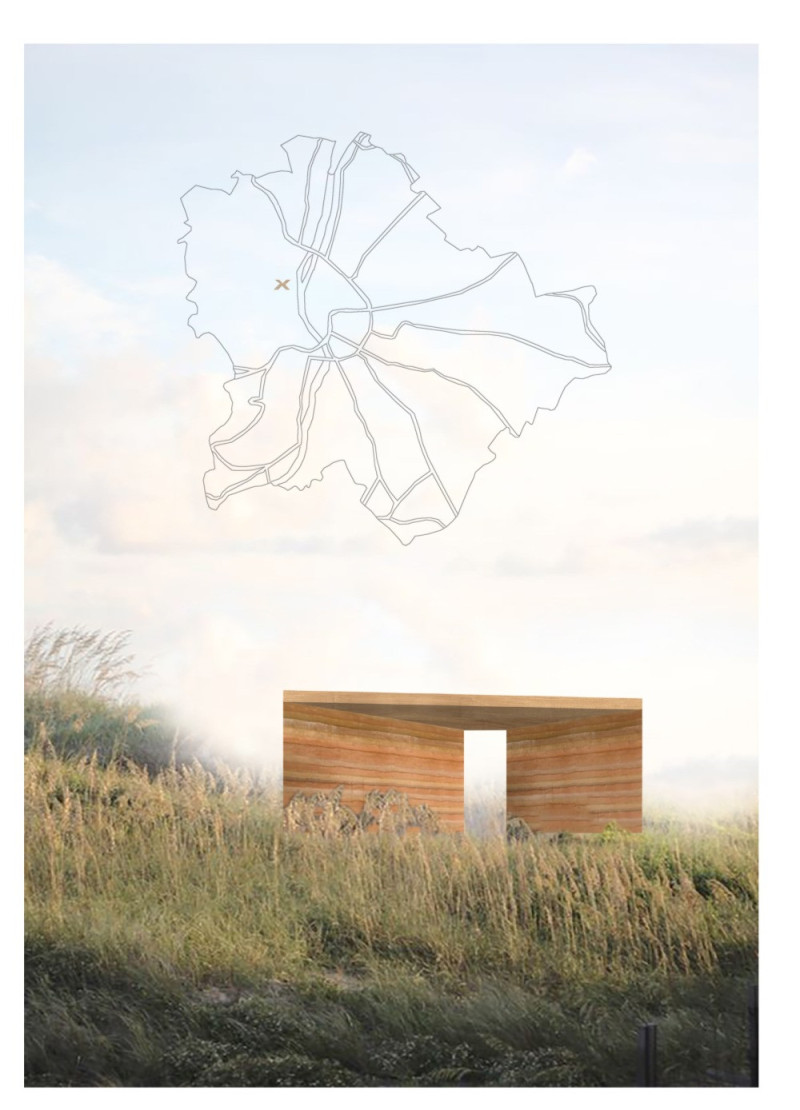5 key facts about this project
Material and Construction Innovation
A defining feature of the REmrammed Pavilion is its extensive use of rammed earth, which forms the thick walls of the structure. This choice not only enhances thermal properties but also establishes a direct connection to the local environment. The pavilion's roof is constructed using cross-laminated timber (CLT), which provides structural stability while minimizing the overall weight. The combination of these materials illustrates a commitment to sustainability and local resource utilization that differentiates this project from others. Additionally, the rainwater collection system incorporated into the roof design exemplifies innovative approaches to resource management, supporting the pavilion's educational mission.
Interactive and Educational Functionality
The architectural design of the REmrammed Pavilion promotes visitor interaction. The layout consists of an open central area, allowing for diverse gatherings and educational activities. Glass panels serve as display windows, showcasing the rammed earth construction process and inviting discussions about sustainable building practices. By facilitating hands-on engagement, the pavilion emphasizes the importance of sustainability in architecture and encourages community involvement.
For those interested in more technical insights, it is advisable to explore the architectural plans, sections, and overall designs of the project. The details within these documents will provide a deeper understanding of the innovative construction methods, material specifications, and design decisions that characterize the REmrammed Pavilion. Engage with these elements to appreciate the architectural ideas that have shaped this project and its contributions to the field.























