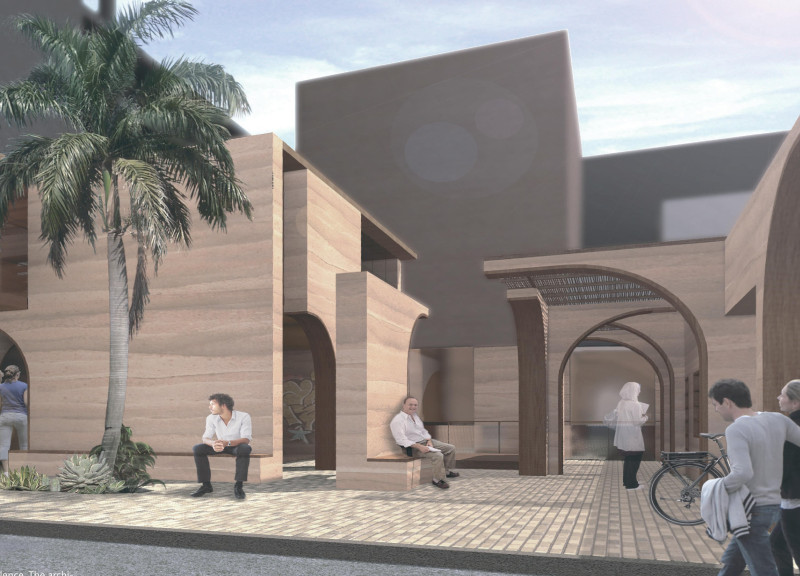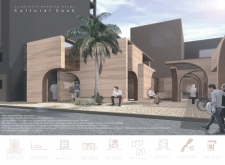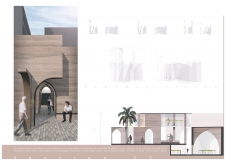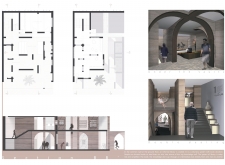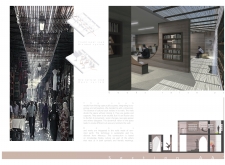5 key facts about this project
Functionally, the Cultural Souk accommodates various activities, including exhibitions, performances, educational workshops, and informal gatherings. The spatial organization is intentionally fluid, allowing visitors to navigate between different areas effortlessly. This openness encourages exploratory interactions, mirroring the lively atmosphere of traditional markets, or souks, where people come together to share ideas and experiences.
One of the notable aspects of the Cultural Souk is its unique approach to materiality. The primary construction material is rammed earth, which not only roots the building in the local context but also embodies sustainability. This choice reflects an eco-conscious design philosophy that minimizes the carbon footprint while utilizing readily available materials. In addition to rammed earth, other materials such as wood and glass are used throughout the project. Wood adds warmth to the interiors, while glass enhances transparency, fostering visual connections to the surrounding environment.
The architectural design features several key elements that contribute to its unique character. Vaulted ceilings are incorporated, drawing inspiration from traditional Moroccan architecture. These high ceilings create spatial dynamism and contribute to natural ventilation, ensuring comfort within the building. Large openings are strategically placed to admit natural light, reducing the reliance on artificial lighting and promoting energy efficiency.
In terms of aesthetic considerations, the Cultural Souk reflects a dialogue between historical and contemporary design elements. This blending of styles not only honors local heritage but also demonstrates a forward-thinking mindset that resonates with modern users. The project's layout facilitates interaction, reinforcing the importance of community engagement. The absence of doors symbolizes openness and accessibility, inviting a wide range of individuals to explore the space freely, further reinforcing the idea that culture is for everyone.
Sustainability plays a crucial role in this architectural project. The use of local materials like rammed earth speaks to environmental consciousness, while traditional techniques are modernized to address contemporary needs. This thoughtful integration of sustainable practices ultimately results in a structure that is both functional and contextually relevant.
Overall, the Cultural Souk in Casablanca exemplifies an innovative approach to architectural design, focusing on community, culture, and sustainability. Its accessible nature and rich spatial configurations encourage interaction and engagement among users, making it a valuable addition to the urban landscape. To gain deeper insights into the project, including detailed architectural plans, architectural sections, and architectural designs that showcase the thought processes behind these architectural ideas, readers are encouraged to explore the project presentation further.


