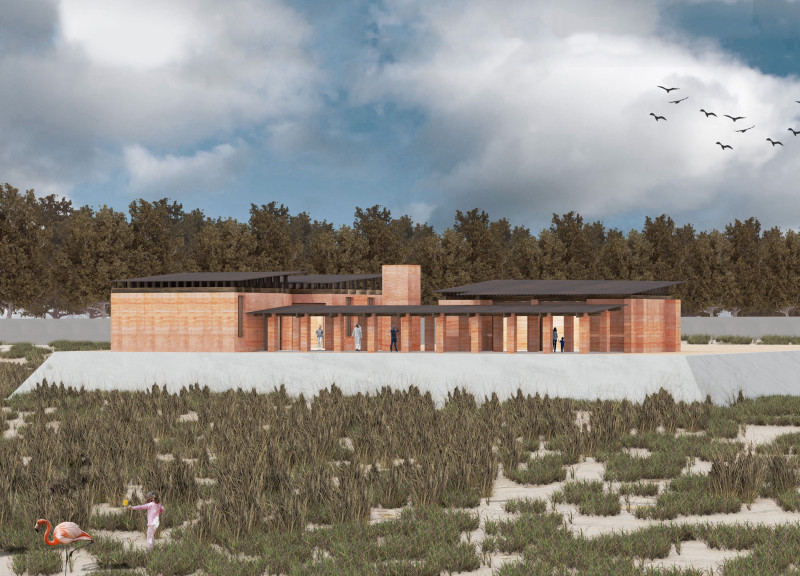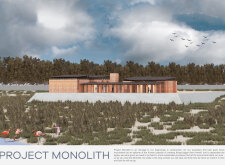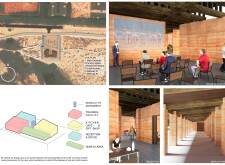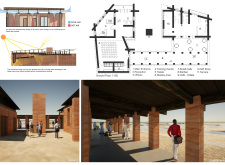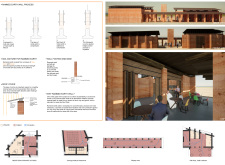5 key facts about this project
The design serves multiple purposes: it functions not only as a training facility but also as a community hub that fosters interaction and learning. By incorporating a kitchen and café, it sustains both nourishment and social engagement, while the display area facilitates exhibitions that provide insights into the ethos of the project and its surrounding context.
Architecturally, the project showcases several key components that highlight its thoughtful design. The central feature is the Monolith Monument, an imposing yet inviting structure that serves as the heart of the facility. Surrounding this central element are various functional spaces, including a training facility, office areas, and a welcoming reception zone. The layout is meticulously planned to encourage movement and interaction among users, facilitating a seamless flow that enhances the overall experience of the space.
A notable aspect of Project Monolith is its commitment to using rammed earth as the primary building material. This choice underscores the importance of sustainability in modern architecture and reflects a conscious effort to minimize the environmental impact associated with construction. The rammed earth offers not only structural integrity but also thermal efficiency—reducing the need for artificial heating and cooling systems. The earthy tones of this material seamlessly blend with the surrounding landscape, reinforcing a harmonious coexistence between the building and its environment.
The project's slanted roof serves a dual purpose: it protects the building from the elements while optimizing natural light penetration and ventilation. The design promotes comfort and well-being within the interior spaces, minimizing reliance on mechanical systems. Large glass windows strategically placed throughout the structure enhance connectivity with the outdoors, creating a sense of openness and inviting natural surroundings into the daily experience of users.
Unique design approaches are evident throughout Project Monolith. The integration of sustainable building techniques is a primary focus, highlighting how modern architecture can honor traditional practices while utilizing contemporary innovations. This melding of old and new ideas illustrates a deep respect for history and a forward-thinking mentality. Additionally, the multifunctionality of the spaces encourages diverse usage, catering to various community needs—essentially transforming the structure into a living organism that adapts and responds to its environment.
The project encourages deeper exploration of sustainable design principles and architectural integrity. To fully appreciate the design and its intricacies, readers are prompted to delve into the architectural plans, architectural sections, and architectural designs associated with Project Monolith. These elements provide further insight into the thoughtful architectural ideas that define this significant project, showcasing a commitment to both community and environmental responsibility in architectural practice.


