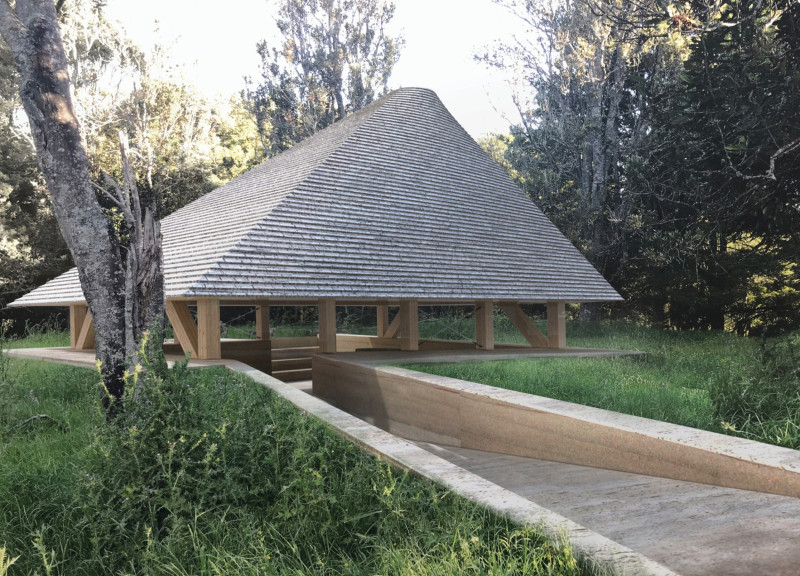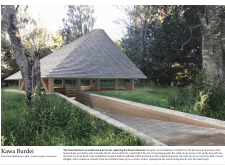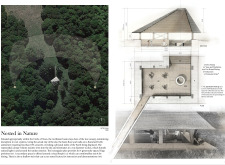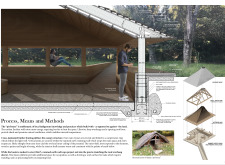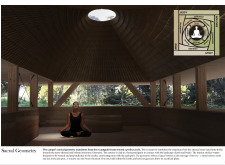5 key facts about this project
The cabin features distinct functional areas organized to support various activities: a circular meditation space, an entry ramp leading to a central gathering area, and designated zones for individual reflection and group rituals. This spatial organization facilitates movement and interaction while providing solitude for personal meditation. The thoughtful arrangement of public and private spaces underscores the dual aim of individual reflection and community bonding.
Rammed earth walls and cross-laminated timber frame the cabin, demonstrating a commitment to sustainable practices through the use of local materials. Wood shingles protect the roof, complementing the natural aesthetic of the structure. The reliance on transparent glazing allows natural light to fill the interior, enhancing the connection between inside and outside. These material choices not only provide structural integrity but also contribute to a sensory-rich environment. This approach to materiality reflects a broader commitment to ecological sensitivity while aligning with the project's overall ethos.
One unique aspect of Kawa Burdei is its conical geometry, which transitions from a rectangular entry to a circular canopy. This design not only creates an inviting entrance but also facilitates natural light penetration, centralizing an oculus that connects the built environment with the sky. The thermal properties of the rammed earth provide natural insulation, allowing the cabin to maintain a comfortable indoor climate throughout the year.
Another distinctive feature is the communal ritual area, centered around a fire pit, serving as a focal point for group activities and enhancing social interaction among users. The inclusion of educational spaces further promotes collaborative learning opportunities within this meditative environment. The overall design embodies a balance between tradition and innovation, reflecting both the cultural context of meditation practices and contemporary architectural approaches.
For those interested in the architectural details, including plans and sections, a comprehensive exploration of Kawa Burdei is recommended. Viewing the architectural designs and ideas can provide deeper insight into the project's innovative solutions and its thoughtful consideration of space as it relates to community and individual practices.


