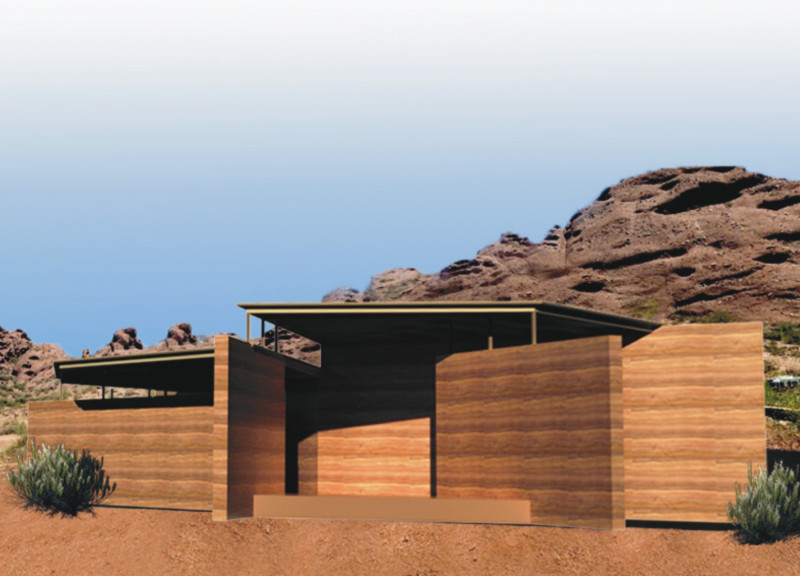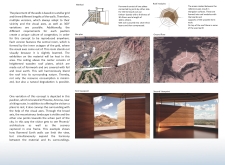5 key facts about this project
At its core, the pavilion represents an inquiry into the relationship between the built environment and the surrounding natural world. Through its design, it stands as a testament to the idea that architecture can exist harmoniously within its context while enhancing the user experience. The pavilion invites visitors to step away from their daily lives and immerse themselves in the natural beauty that surrounds them. By thoughtfully addressing its function, the pavilion offers an informal gathering space, a contemplative area for solitude, and a lookout point for appreciating both the rugged topography and the urban skyline.
The important architectural elements of the Viewfinder Pavilion include its use of rammed earth for the structural walls. This choice of material reflects a commitment to sustainability and connects the pavilion visually and texturally to the Arizona landscape. The rammed earth construction allows for exceptional thermal properties, insulating visitors from the desert's extreme temperatures while providing a tactile experience that is at once rustic and inviting. Additionally, the use of local timber boards in the pavilion’s framework enhances its aesthetic quality while reinforcing its structural integrity.
A notable feature of the pavilion is its circular room design, which is strategically lowered to create an inviting atmosphere. This thoughtful spatial configuration encourages social interaction while also promoting solitude for those seeking respite. The ceiling is adorned with wooden panels that echo the earthy tones found in the surrounding environment, forging a sense of unity between the pavilion and its setting.
Unique design approaches characterize this project, particularly in its responsiveness to the site. The structure's orientation and the placement of its walls derive from a stellar grid system that allows for ocular connections with specific landscape features. This intentional alignment not only enhances the user experience but also offers variations in perception, ensuring that each visitor’s experience is unique. The design facilitates multiple pathways and sightlines that enable users to engage with their surroundings actively, whether they have a specific destination in mind or are simply looking to explore.
The pavilion encourages a continual dialogue between the natural and built environments and invites visitors to consider their relationship with the landscapes around them. The juxtaposition of the rugged mountains against the urban skyline highlighted through the pavilion’s design fosters appreciation and reflection, making the space not just a functional shelter but an experiential setting for contemplation.
Visitors interested in the architectural aspects of the Viewfinder Pavilion will discover various elements such as architectural plans, sections, and design ideas that provide deeper insights into its development. By examining these proposals and drawings, the audience can appreciate the meticulous thought that went into balancing aesthetics, sustainability, and functionality.
The pavilion stands as a valuable resource for understanding contemporary architectural practices while serving as an exemplary model of how architecture can enhance the experience of natural landscapes. For a more detailed exploration of its design and architectural nuances, readers are encouraged to delve into the project presentation. By doing so, they can further appreciate the thoughtful intersection of architecture and environment that this pavilion embodies.























