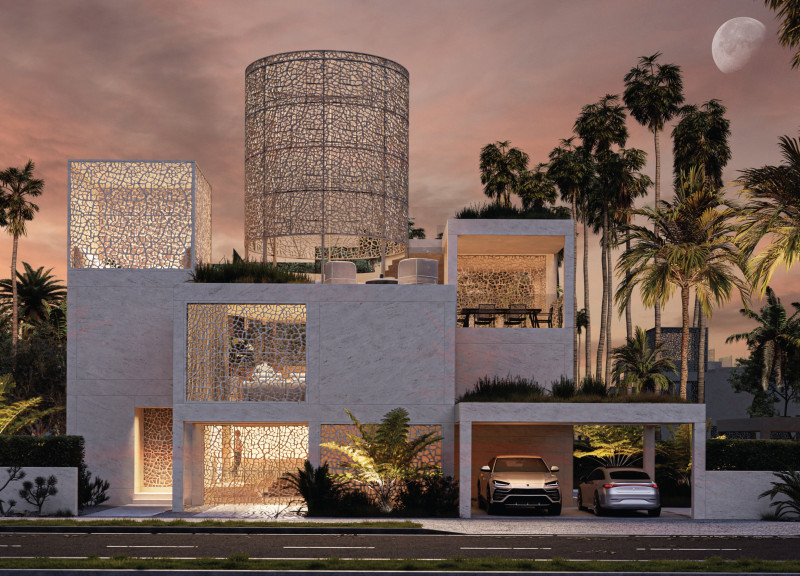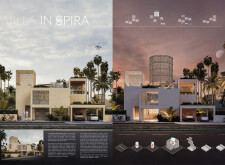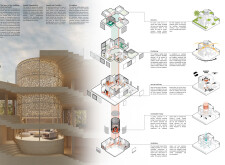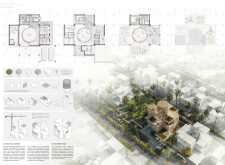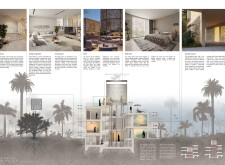5 key facts about this project
## Overview
Located in the United Arab Emirates, the Villa in Spira spans 350 m² (3,800 ft²) on a 450 m² (4,850 ft²) plot. This architectural design is aimed at addressing contemporary living challenges while respecting its natural environment. The intent is to create a dwelling that thoughtfully integrates modern functionality with traditional design elements.
## Architectural Composition
### Form and Function
The villa employs a cubic arrangement of staggered forms that contribute to its visually dynamic facade, complementing the surrounding palm trees. A central atrium is a key feature, facilitating ventilation and natural light while enhancing the livability of the internal spaces. The thoughtful spatial organization allows for flexible living zones that adapt to various family dynamics and promote communal interaction.
### Material Selection
A commitment to sustainability is evident in the choice of materials, which include rammed earth for thermal mass, concrete for structural integrity, and glass to enhance natural light and external views. Steel is utilized to provide structural support, allowing for design flexibility, while gypsum finishes contribute to a smooth interior surface. These materials collectively reflect both aesthetic appeal and environmental responsibility.
### Sustainability Initiatives
The villa incorporates advanced sustainability features, such as a gravity generator that harnesses potential energy seamlessly within the architectural design. Additionally, passive ventilation strategies are employed to optimize airflow, reducing the reliance on mechanical cooling systems and enhancing overall energy efficiency. The outdoor spaces are designed with lush vegetation, further promoting a connection to the natural environment.
### Technological Integration
Modern technologies are integral to the living experience in the Villa in Spira. Smart home systems and the use of drones for logistics underscore a forward-thinking approach to residential architecture. These features enhance convenience while ensuring that technology is embedded in the foundational design rather than integrated as an afterthought.


