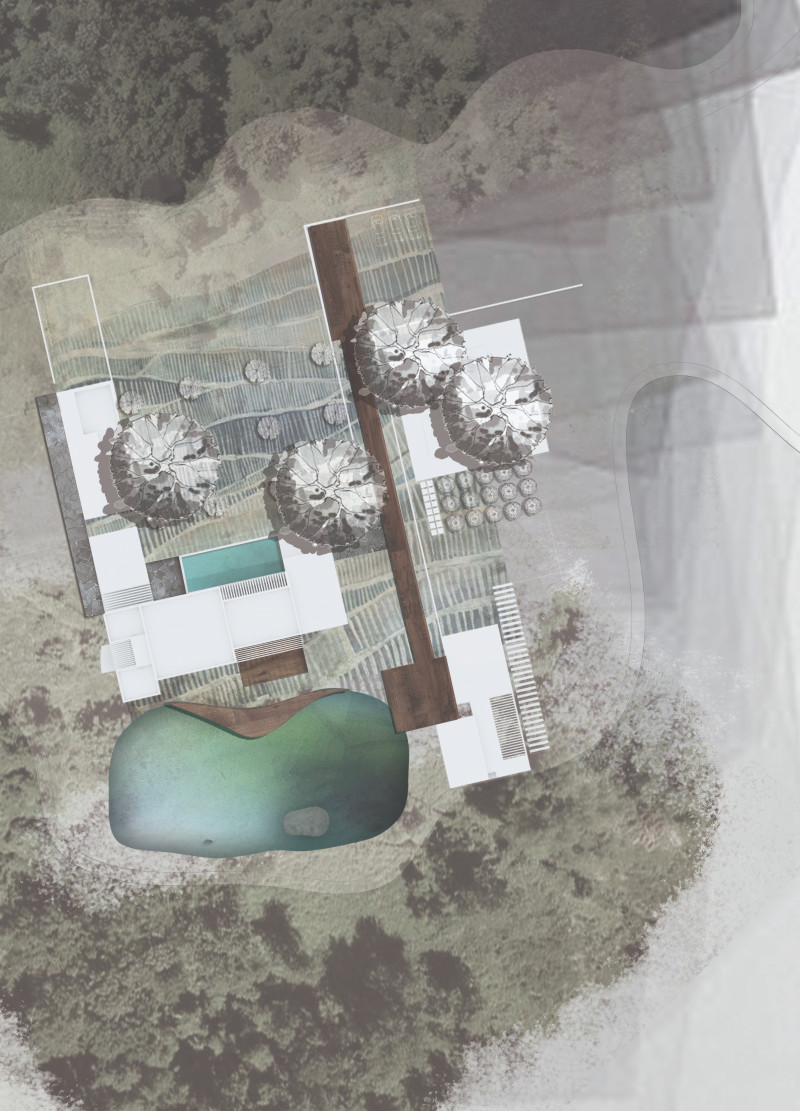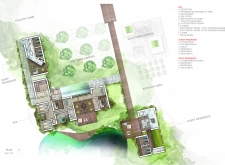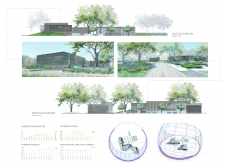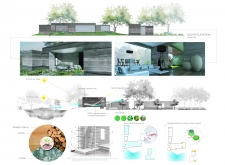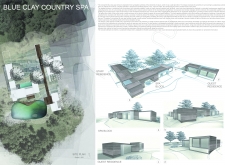5 key facts about this project
Functionally, the Blue Clay Country Spa consists of multiple zones that cater to both guest and staff needs, enhancing the overall experience. The spa area includes treatment rooms, a reception area, and outdoor therapy spaces designed to foster relaxation. Adjacent to this is the guest residence, which offers comfortable accommodations, ensuring privacy while being embedded within the tranquil landscape. Additionally, a dedicated staff residence supports the operations of the facility, maintaining a discreet presence. In line with its commitment to sustainability, the project incorporates vegetable and poultry gardens that not only provide fresh produce but also encourage self-sufficiency among staff and guests alike. Furthermore, a sculpture garden invites artistic expression and reflection, whereas play areas for children ensure family-friendly amenities are available.
The architectural design approaches within the Blue Clay Country Spa highlight a commitment to integrating the natural elements of its environment into every aspect of the structure. The philosophy guiding this project is centered on the elements of water, earth, fire, air, and ether, aiming to create spaces that promote health and well-being. Fluidity is a core principle, encouraging a seamless flow of movement within the spa and between indoor and outdoor areas. This design facilitates a genuine engagement with nature, inviting guests to immerse themselves in the landscape.
A key aspect of the project is its focus on sustainability, as seen through the thoughtful use of materials. The structure employs rammed earth, which not only offers thermal mass and energy efficiency but also enhances the tactile quality of the building. Wood is utilized extensively throughout, providing warmth and a sense of connection to the natural environment while being a renewable resource. Stone plays a vital role in creating a foundation that is both durable and visually appealing, reinforcing the integrity of the structure. Glass is strategically incorporated, allowing natural light to flood interior spaces and maintaining visual connections to the outside world.
The layout of the Blue Clay Country Spa is carefully crafted to optimize user experience, with each element serving a distinct purpose. The placement of guest and staff accommodations ensures that services are efficient while promoting privacy. The gardens and outdoor spaces are developed not only for aesthetic value but also as functional areas for activity and contemplation. The incorporation of sculptures within the landscape serves to inspire creativity and provides a unique cultural narrative within the architectural environment.
What sets this project apart is its holistic approach to design, merging architecture with the natural landscape in a manner that prioritizes sustainability and wellness. This thoughtful integration ensures that the building is not merely a structure but a living entity, responsive to its surroundings and the needs of its users. Visitors can expect a thoughtfully curated experience, where every aspect, from material choice to spatial layout, has been considered to support a restorative atmosphere.
In summary, the Blue Clay Country Spa exemplifies an architecture that speaks to the importance of design in enhancing human experiences while respecting the natural world. The project invites readers to explore the presentation further, delving into architectural plans, sections, designs, and ideas that illustrate how this project effectively combines function with aesthetic appeal. This exploration will provide deeper insights into the thoughtful craftsmanship that defines the Blue Clay Country Spa’s commitment to sustainability and well-being.


