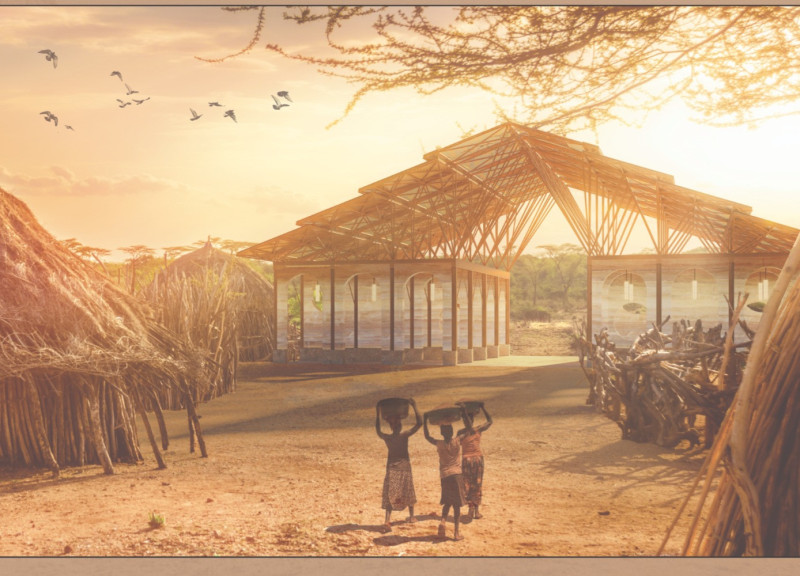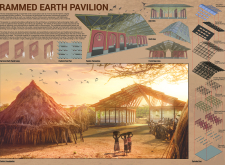5 key facts about this project
Architecturally, the pavilion embraces simplicity in form and materiality. The overall layout is driven by a design philosophy that prioritizes openness and fluidity of space. Within the pavilion, large, unobstructed areas allow for flexible use, accommodating community gatherings, workshops, and events. This spatial organization promotes social interaction while ensuring that every corner of the pavilion is easily accessible. Natural light plays a vital role in enhancing the interior atmosphere, correlated with the intelligently designed roof that features angular profiles. These angles serve not only a practical purpose in directing rainwater but also create varying light conditions throughout the day, enriching the user experience.
Materiality is a key aspect of the Rammed Earth Pavilion and reflects a commitment to sustainability and local resources. The rammed earth walls provide durability and excellent thermal insulation, helping to reduce energy consumption. Complementing the earthen walls are recycled metal roofing and windscreens, which not only contribute to the building's aesthetic appeal but also support its sustainable agenda. The use of timber frames adds warmth and texture to the pavilion, creating a balance between natural materials and contemporary design choices. Concrete plinths elevate the structure, protecting it from moisture while adding a modern touch to the overall appearance.
The unique design approach of the Rammed Earth Pavilion lies in its harmonious blend of ancient and modern techniques. This project challenges conventional notions of architecture by demonstrating that traditional practices can coexist with contemporary design. The pavilion is not merely a shelter; it embodies the character and heritage of the local community. It serves as a reflection of collective identity, aiming to foster connections among its users and between the structure and its environment.
In summary, the Rammed Earth Pavilion represents an architectural endeavor that highlights the importance of sustainability, community engagement, and the thoughtful use of materials. The project is not only a structure but a symbol of cultural continuity, making a significant contribution to the discourse around contemporary architecture. For those interested in further exploring the architectural plans, sections, designs, and ideas behind this project, a deeper dive into its presentation will provide valuable insights into its innovative approach and design outcomes.























