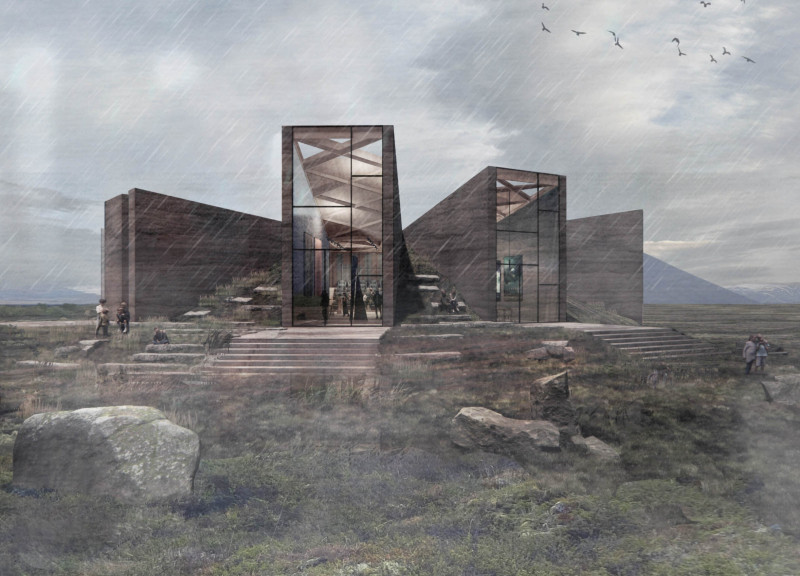5 key facts about this project
The pavilion functions primarily as a space for film screenings, cultural events, and gatherings, blending entertainment with education about Iceland's cinematic heritage. It offers flexible spaces that can adapt to various activities, allowing for both intimate viewings and larger community events. The overall layout is carefully orchestrated to facilitate movement and create connection among visitors, ensuring that each area serves a specific purpose while harmonizing with the whole.
Key design elements include a façade that draws inspiration from the surrounding volcanic landscape. The angular planes and large glass openings not only help to illuminate the interior spaces but also offer stunning views of the natural setting. These features foster a strong relationship between the pavilion and its environment, making the building feel like an extension of the landscape rather than a foreign imposition.
The choice of materials plays a crucial role in the design’s overall effectiveness. The use of rammed earth not only provides structural support but also reflects the natural geology of the region. Locally harvested timber accents the interior, celebrating traditional craftsmanship while providing warmth and comfort to the spaces. Natural stone elements are seamlessly integrated to further connect the architecture with its geographical context. Glass is strategically placed to enhance transparency and encourage interaction between indoor and outdoor spaces.
A unique approach to sustainability informs the design choices throughout the pavilion. Energy-efficient systems, including geothermal heating and cooling, demonstrate a commitment to reducing the building's ecological footprint. Rainwater harvesting systems support responsible water management while adding to the project's overall sustainability strategy. The careful consideration of energy use aligns with contemporary best practices in architecture and reinforces the importance of environmental stewardship.
The interior design further reflects biophilic principles, creating a soothing atmosphere that promotes well-being among visitors. The arrangement of spaces encourages social interaction and cultural exchange, inviting individuals to explore the pavilion and engage with its offerings. The auditorium is designed to be flexible, allowing for a variety of seating configurations that can cater to different event types, from film screenings to workshops.
This architectural project stands out not only for its functional design but also for how it articulates a narrative rooted in Icelandic identity and storytelling. By integrating local folklore elements into the design, the pavilion becomes more than a building; it evolves into a narrative device that connects visitors to the cultural essence of Iceland through its architectural expression.
Therefore, those interested in understanding the design principles that govern this project are encouraged to delve deeper into its architectural plans, sections, and intricate details. A close examination of these aspects will illuminate the architectural ideas and strategies employed, offering insight into how this pavilion masterfully embodies the interplay between its cultural purpose and its natural setting. Exploring these elements will enhance appreciation for the thoughtful execution of this unique architectural endeavor.


























