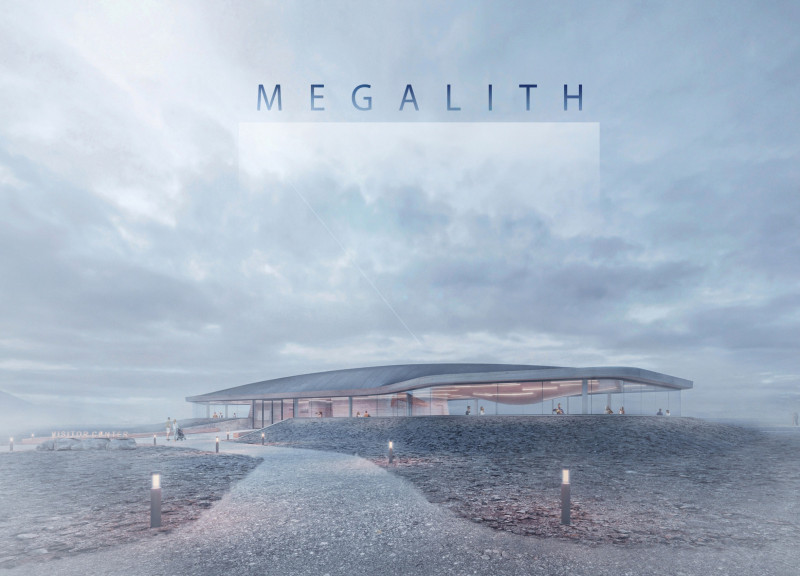5 key facts about this project
The architecture of the Megalith visitor center is notable for its monolithic form, which echoes the geological characteristics of its environment. The center stands not only as a place for information dissemination but also as a space for reflection on humanity's relationship to the earth. The structure is thoughtfully sited to maximize natural light and vistas, providing a serene atmosphere that invites contemplation and connection to nature. This project represents a synergy between modern architectural practices and the enduring cultural narratives surrounding volcanic landscapes.
Functionally, the visitor center is designed as an inclusive space that accommodates a range of activities, from informational exhibits to community gatherings. Its layout encourages movement through various zones, facilitating an engaging flow of visitors as they explore the offerings within. Large openings featuring ribbon glazing create a seamless interface between the interior and the exterior, allowing captivating views of the volcanic landscape while flooding the space with natural light. This design choice not only enhances visitor experience but also fosters an appreciation for the natural beauty surrounding the center. The use of local materials in its construction further strengthens this connection, as the building inherently reflects the region's character.
In terms of important details, the architecture employs a variety of sustainable materials. The primary structure utilizes rammed earth for its walls, providing excellent insulation and a tactile quality that resonates with the earth itself. Aluminum panels form the roof, ensuring a resilient barrier against the elements while contributing to the overall aesthetic of simplicity and strength. Other materials, such as stone wool for insulation and ceramic tiles for flooring, reiterate the project's commitment to sustainability and durability. The designers approached material selection with a focus on minimizing environmental impact and enhancing the cohesiveness of the structure with the landscape.
A unique aspect of the design is the incorporation of an earth embankment around the structure. This feature not only serves as a natural protective barrier against wind and moisture but also assists in creating a landscape that appears organically evolved rather than artificially constructed. The integration of walking paths and communal spaces surrounding the center represents a thoughtful addition that encourages outdoor activity and interaction among visitors. This design promotes a connection to the site while enhancing the overall visitor experience.
Through its careful design and integration with the landscape, the Megalith visitor center encapsulates an idea of respect for natural phenomena and cultural significance. The architecture is not just a means to facilitate visitor engagement but also a physical representation of the narratives surrounding the volcanic environment. Incorporating elements that prompt reflection on the earth’s primal forces and human civilization, the visitor center transcends traditional architectural purpose, evolving into a communal landmark.
For those interested in exploring the nuances of this project further, the architectural plans, sections, and design details present an invaluable resource. Delving into the architectural ideas that underpin the Megalith offers a deeper understanding of how thoughtful design can harmonize with nature and culture in a meaningful way. The visit to the project presentation promises insights into the intentions behind the architectural decisions and the impact they create within the community and the broader environment.


























