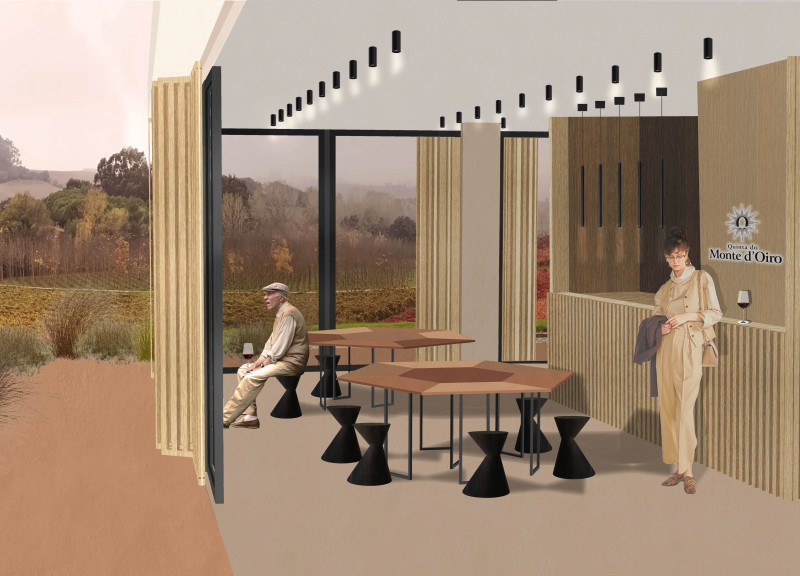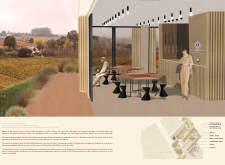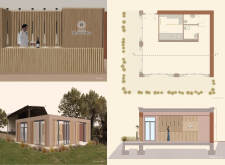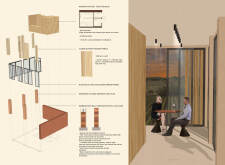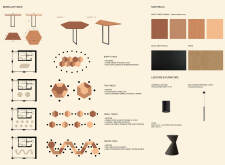5 key facts about this project
The design utilizes rammed earth as a primary construction material, which contributes to the thermal performance and aesthetic quality of the building. This choice reflects an understanding of local climatic conditions and a dedication to environmental sustainability. Large glass panels are strategically placed throughout the facility, providing unobstructed views of the vineyard and allowing natural light to permeate the interiors. The combination of these materials creates a cohesive relationship between the winery and its setting, inviting visitors to engage with both the architecture and the landscape.
The winery incorporates a variety of spaces, including a tasting room, bar counter, conference room, and production areas. The interior spaces are designed for flexibility, accommodating various events while maintaining a connection to the outdoor environment. A notable feature is the modular seating arrangement, which can be adjusted according to the size and nature of the gatherings.
Unique Design Approaches
What sets Quinta do Monte d’Oiro apart from typical winery designs is its emphasis on cultural resonance and sustainability. The use of rammed earth is not only architecturally significant but also culturally relevant, drawing on traditional building techniques that speak to the region's history. This use of local resources minimizes environmental impact and reinforces the winery's connection to its geographical context.
The architecture promotes an interactive experience for visitors, emphasizing the relationship between the structure and the surrounding vineyard. Visitors can enjoy tastings and events in spaces designed to enhance their engagement with the landscape. The thoughtful arrangement of windows and outdoor areas capitalizes on the vineyard views, fostering a sense of immersion in the site.
Architectural Details
Details of the architectural design further exemplify a commitment to sustainability and user experience. The bar counter, crafted from layered wood, serves not only as a functional element but also as a design focal point that reflects the vineyards' character. The interior finishes, predominantly utilizing earth tones and natural materials, create a warm and inviting atmosphere that enhances the overall guest experience.
Adjustable features such as sliding panels allow for control of natural light and privacy, adapting to different scenarios within the winery. The thoughtful design of production spaces ensures that operations run smoothly, with dedicated areas for winemaking that also remain unobtrusive to visitors.
For those interested in deeper insights into the architectural elements of Quinta do Monte d’Oiro, it is recommended to explore aspects such as architectural plans, architectural sections, and detailed architectural designs. These resources provide a comprehensive overview of the project's layout and spatial relationships, illustrating the functional and aesthetic qualities that define this unique winery design.


